Posted on May 6, 2022 by superadmin -
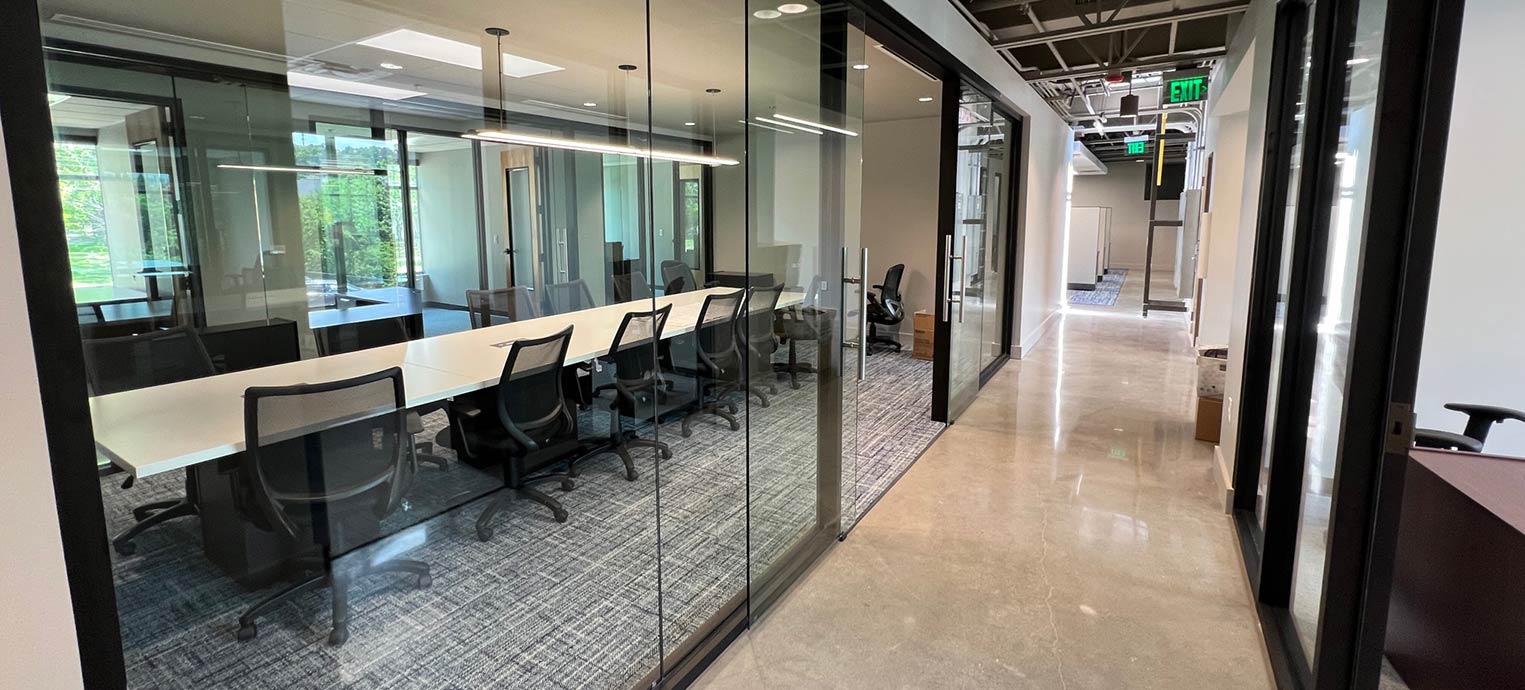
This 4,435 sqft new office buildout is for Taziki’s Corporate offices in the Cahaba Heights, Alabama area. It consists of 11 offices, 2 conference rooms, a break room, call center, and open office area. This project was constructed using structural steel and infilled with metal studs. Exposed ceilings were painted in the corridors and all… Read more »
Posted on September 15, 2021 by Means Advertising -
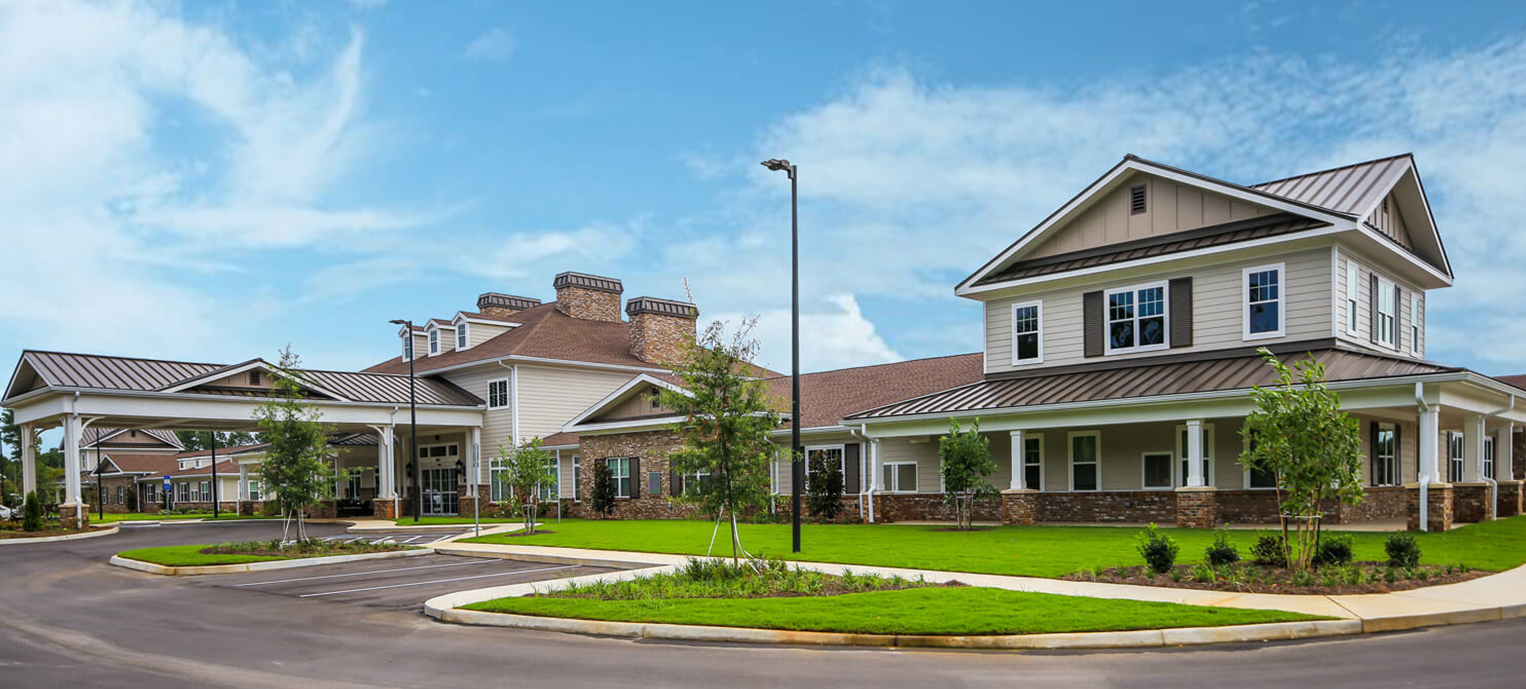
Project is a one story facility with mechanical mezzanine, and two story non-occupied features located in Dothan AL – includes both an Assisted Living Facility (ALF) and a Specialty Care Assisted Living Facility (SCALF) with a total of 40 ALF units, and 40 SCALF units and supporting areas ( Kitchen, Dining Facilities, Activity /Chapel, Salon,… Read more »
Posted on September 10, 2021 by Means Advertising -

The Villages of South Walton consists of four condo complexes located in Rosemary Beach, Fl totaling approximately 200,000 Sf. The community includes a courtyard in the center of the units surrounded retail stores located on the first floor of the condominium buildings. The retail spaces include a general store, merchandise shops and restaurants. It is… Read more »
Posted on September 10, 2021 by Means Advertising -
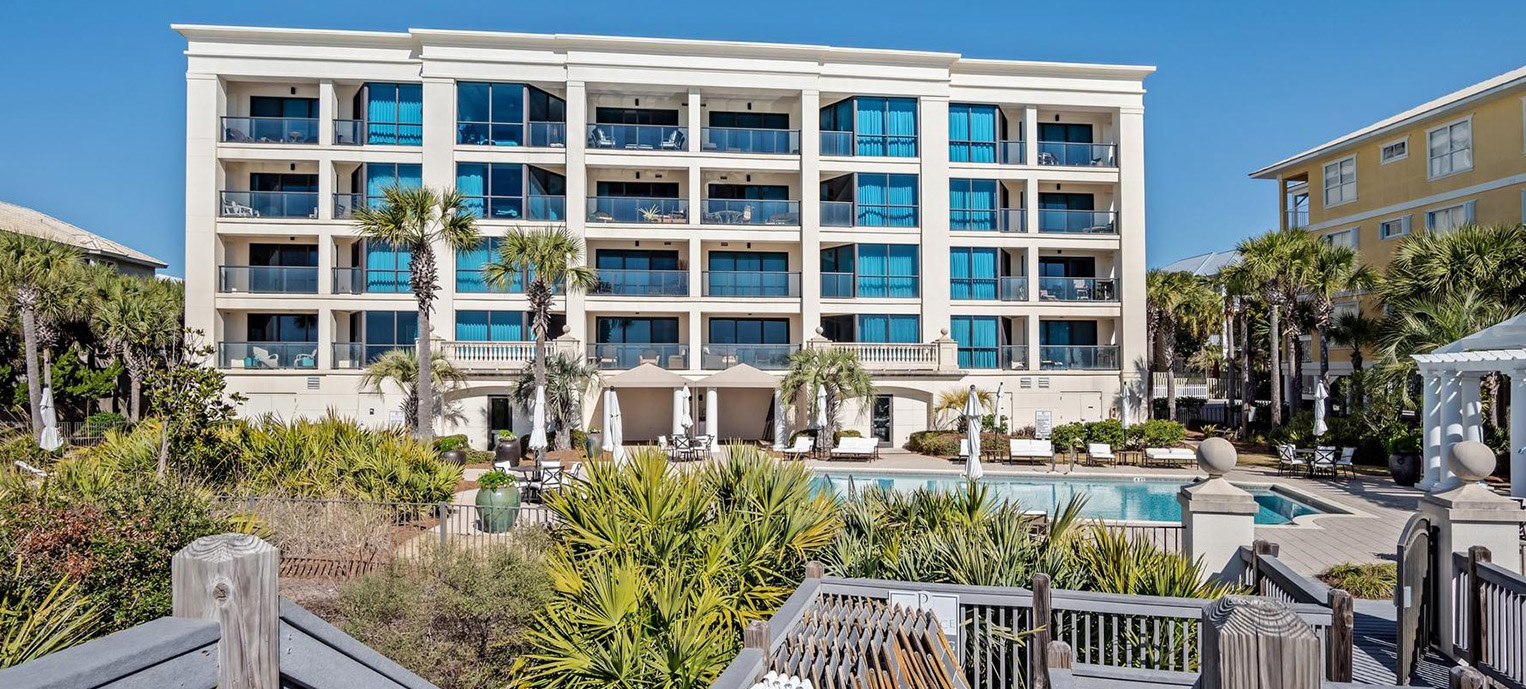
Park Place of Seagrove Beach is a 40,000 SF luxury condo complex. It is a concrete structure and consists of nineteen 2,000 SF three bedroom condos. The condos include an open living room and kitchen including granite and quartz countertops, hard tile floors, and balconies overlooking the coast. The complex has a concrete parking deck… Read more »
Posted on September 9, 2021 by Means Advertising -
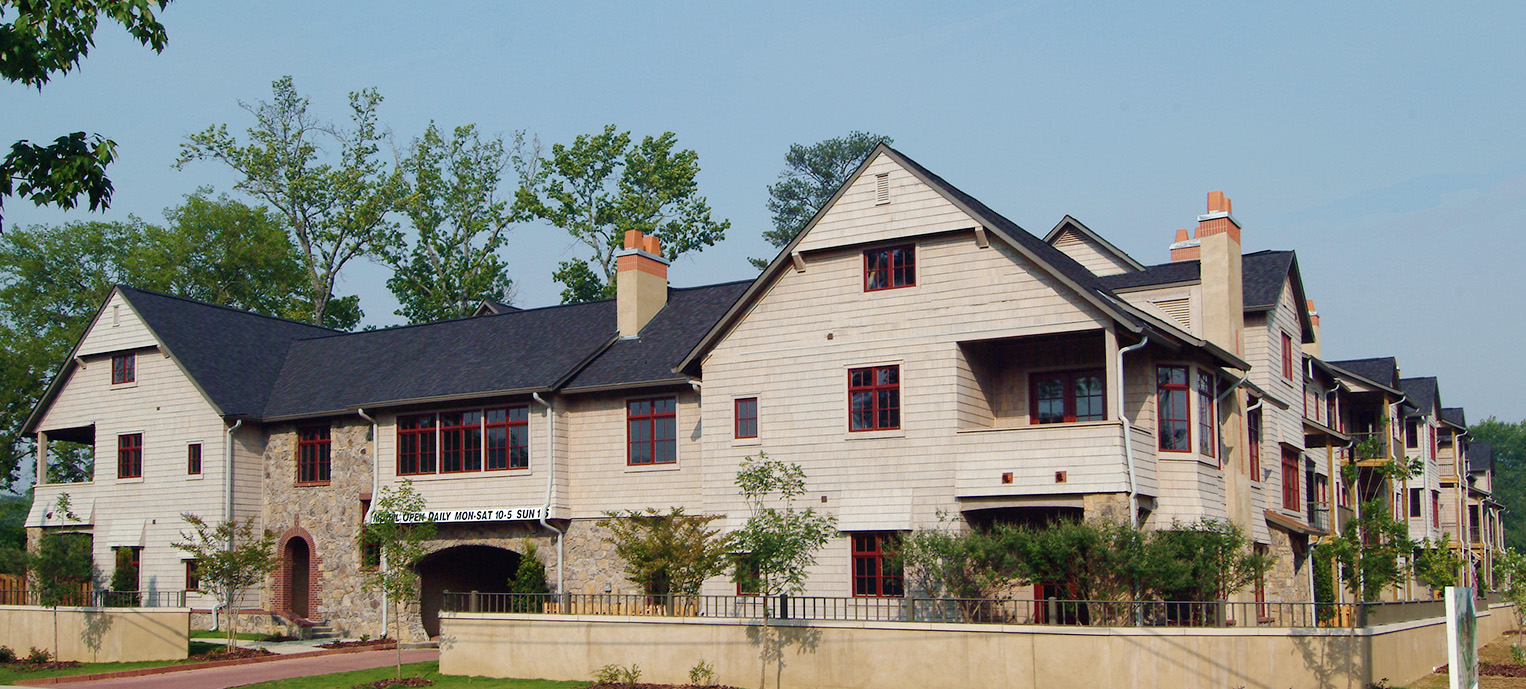
Parkridge Cottages is 16 condominiums consisting of 31,000sf of heated and cooled living area nestled right beside Homewood Park. Construction was structural wood framing. Interior finishes consisting of imported granite tops in kitchen and baths, hardwood flooring, crown molding throughout, GE Profile appliances, covered porches and balconies, and 2-car Garages and covered parking. Exterior finishes… Read more »
Posted on September 9, 2021 by Means Advertising -
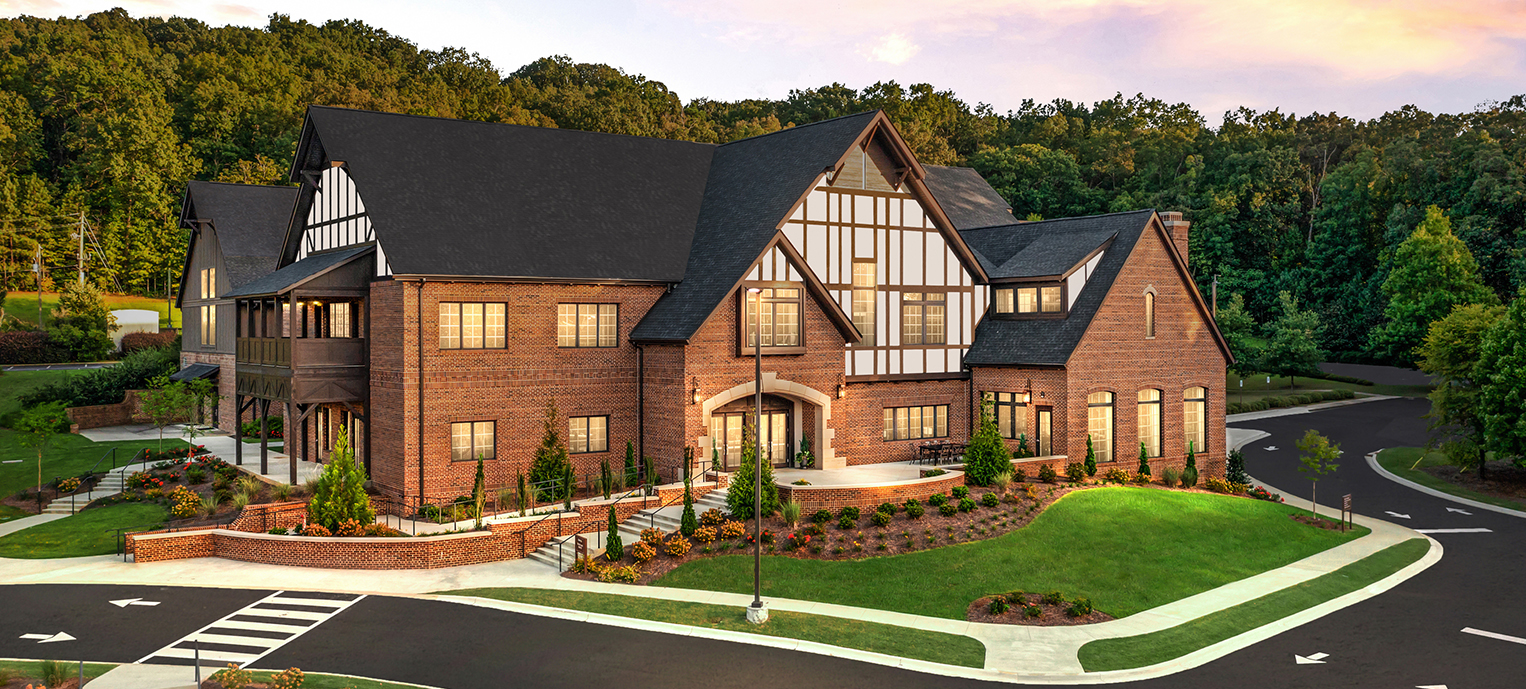
The Admin and Education Building at Faith Presbyterian Church was a 18,000 SF two-story addition to the Church. The structure consisted of concrete foundations, structural steel, and metal stud framing. The exterior was a combination of EIFS, brick veneer, and included large amounts of detailed cedar trim. All of the exterior finishes had to match… Read more »
Posted on August 23, 2021 by Means Advertising -
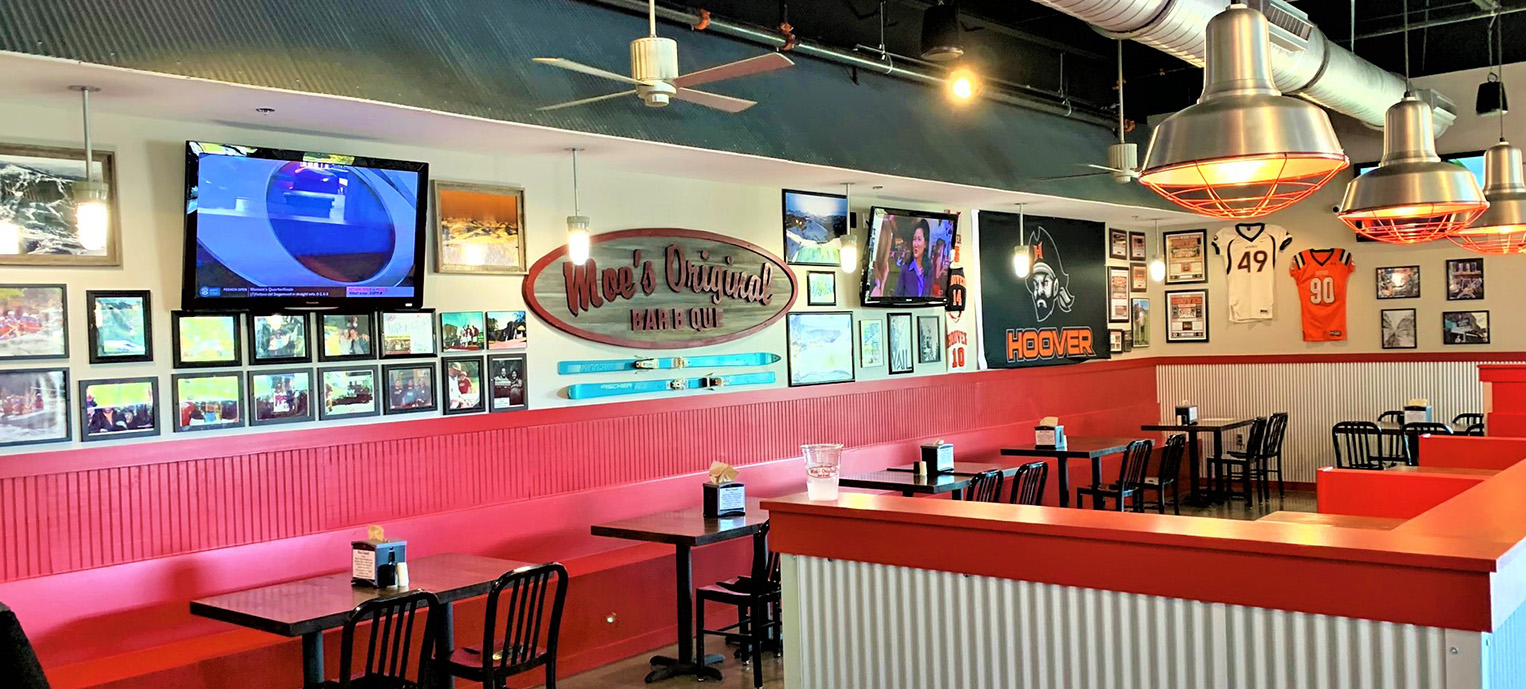
Moe’s Original BBQ located in The Village at Brock’s Gap is a 3,200 SF restaurant buildout from a cold dark shell. The project features a full-service bar with concrete countertops and aged mirror panels along with a drive thru and a wood burning barbecue pit utilizing an exhaust system interlocked with the smoker doors.
Posted on August 23, 2021 by Means Advertising -
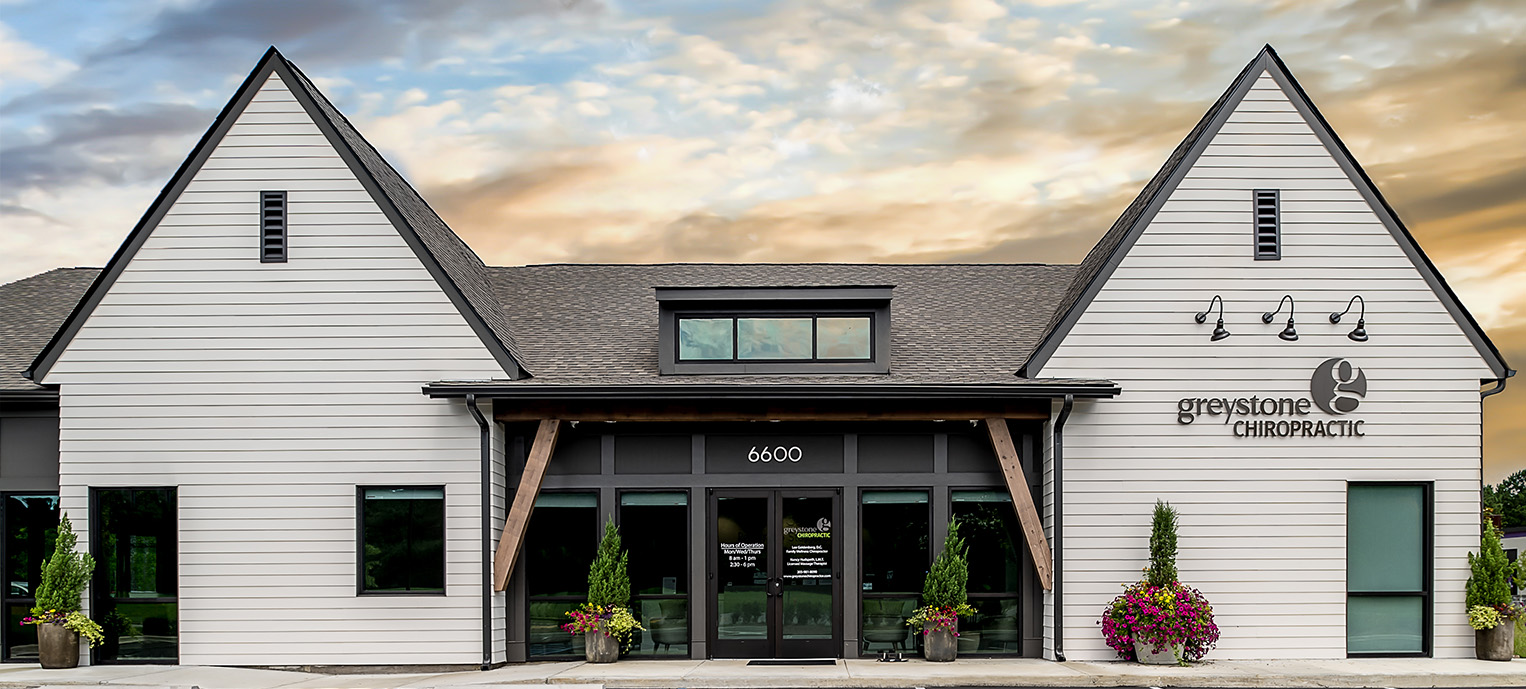
Greystone Chiropractic is a 4,500 SF owner occupied medical office building constructed with wood framing, hardie lap siding, and shingle roofing. It contains small gathering space and open adjustment area with vaulted ceilings as well as office, check-up, massage, and x-ray rooms.
Posted on August 23, 2021 by Means Advertising -
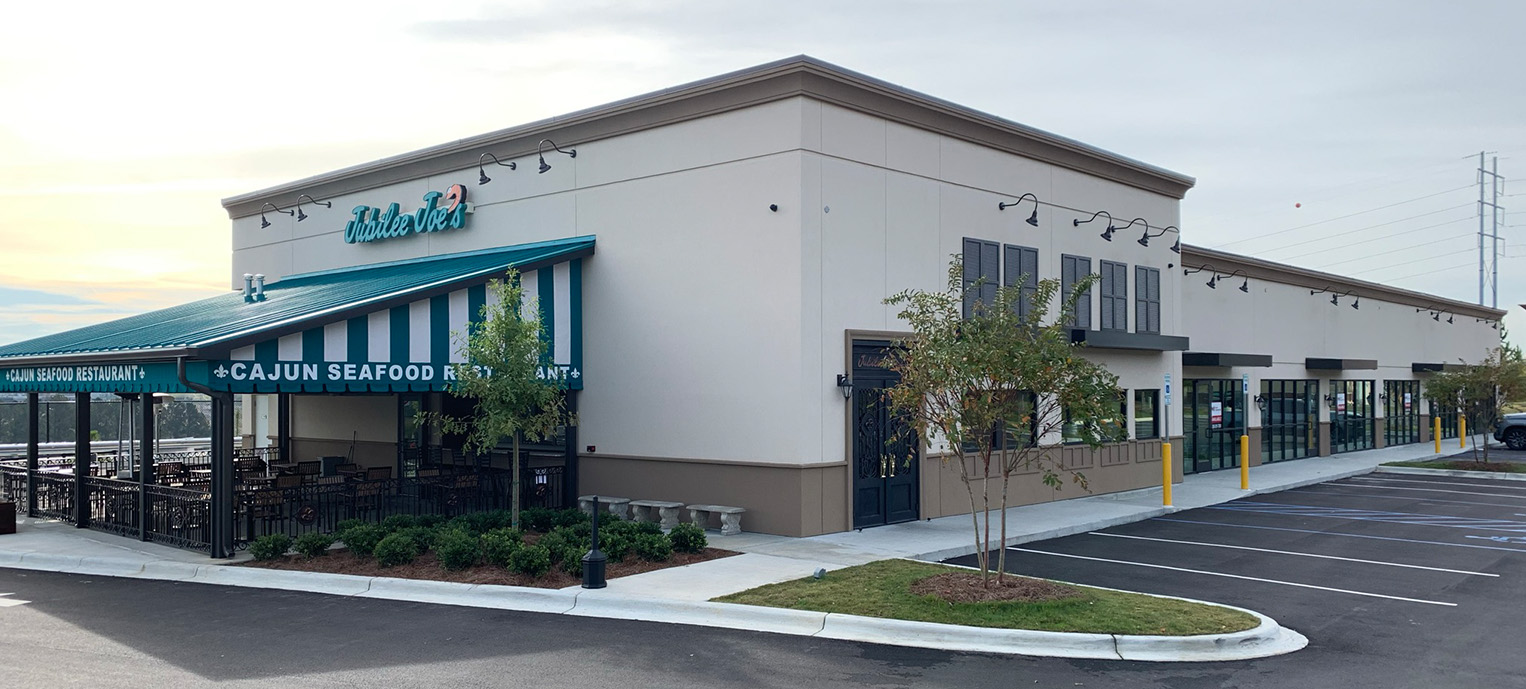
The Shoppes of Hoover is a 10,000 SF retail building with tenant space suitable for office, retail, and food service. This project consists of constructing a shell building as well as building out the anchor tenant – Jubilee Joe’s Cajun Seafood Restaurant. The structure is a Pre-Engineered Metal Building with metal siding, gypsum-based exterior sheathing,… Read more »
Posted on August 23, 2021 by Means Advertising -
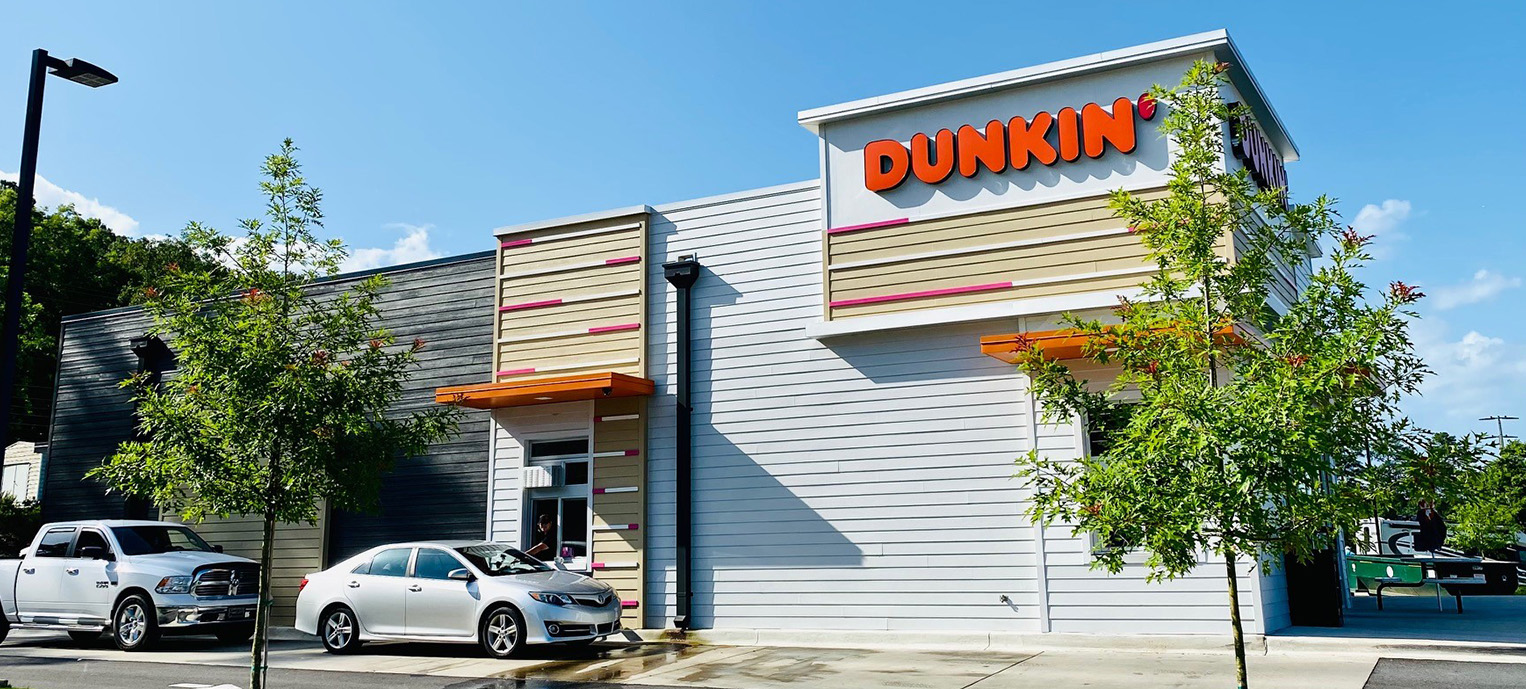
Dunkin Donuts in Alabaster is a new construction project for a repeat client. Initially a wooded residential property, this commercial development contains a 3,500 SF building with two tenant spaces and infrastructure for restaurant, office, or retail space. The building is wood frame construction with a flat membrane roof, hardie siding, aluminum trim, and aluminum… Read more »













