Posted on August 23, 2021 by Means Advertising -
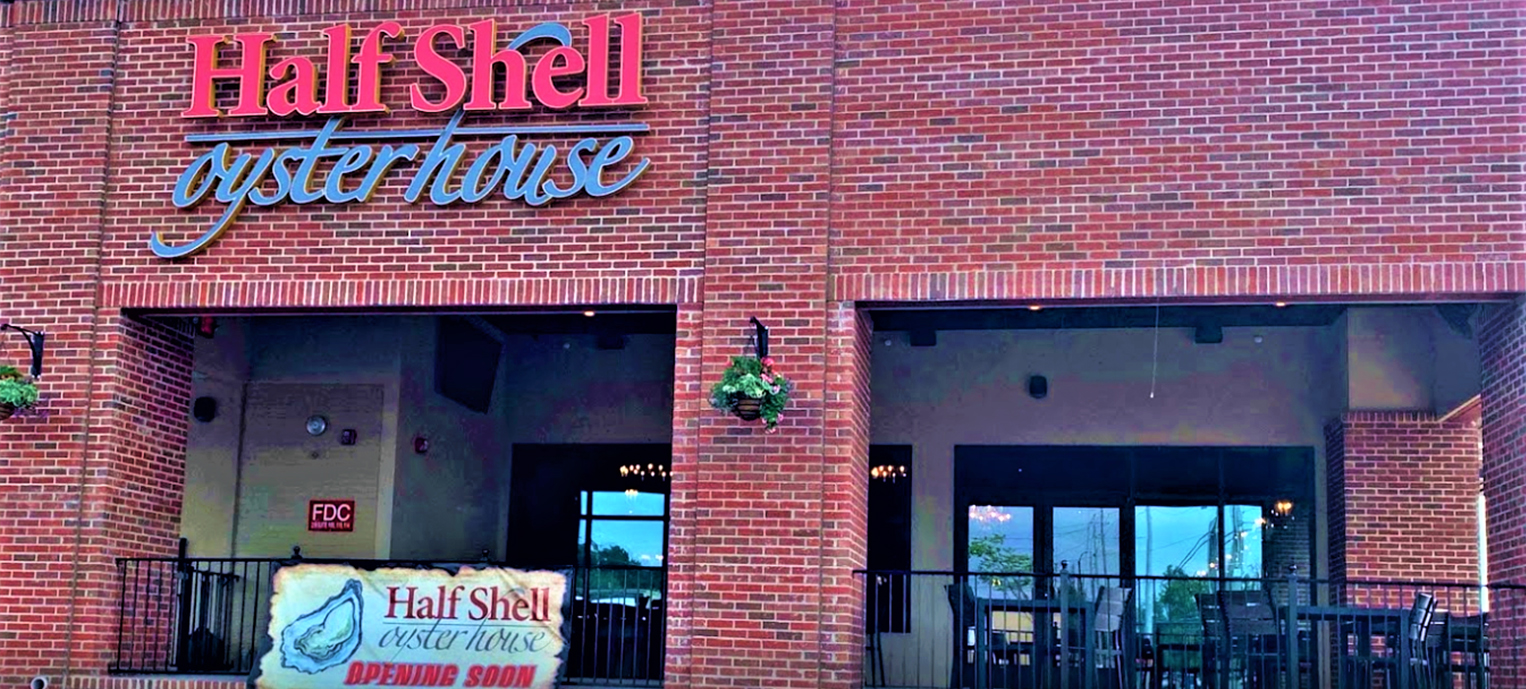
Half Shell Oyster House in Trussville is a 9,000 SF tenant buildout space for a repeat client. The space was taken from a cold dark shell to completion. The project features a 3,000 SF commercial kitchen, a full-service bar with copper countertops and a copper-clad commercial hood, indoor and outdoor seating, raised platform seating, and… Read more »
Posted on August 23, 2021 by Means Advertising -
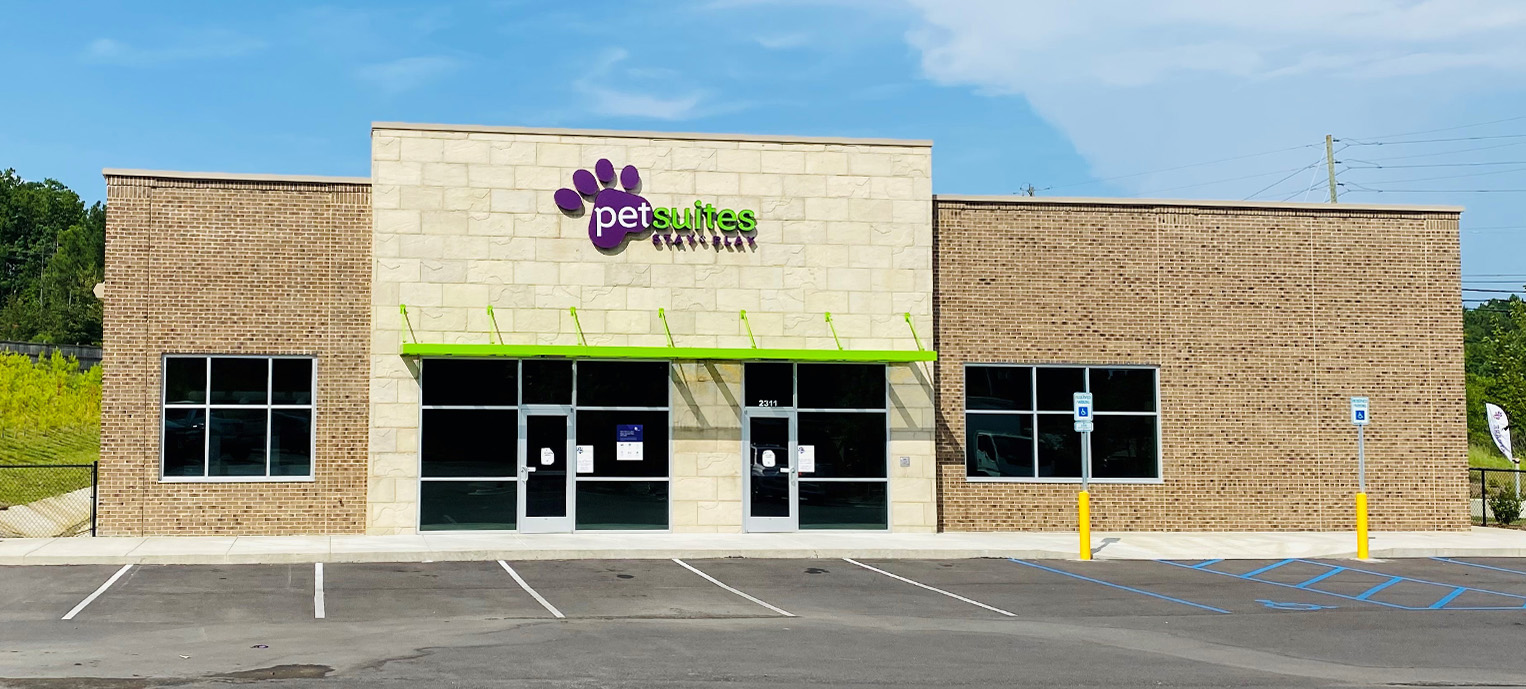
The first location for PetSuites in Alabama offering boarding, grooming and daycare for dogs and cats. This location is a 14,050 sqft pre-engineered metal building with brick veneer. The interior is designed for easy and fast cleaning consisting of polished concrete with ample floor trench drains, FRP wall paneling, and epoxy paint. The building is… Read more »
Posted on August 5, 2021 by Means Advertising -
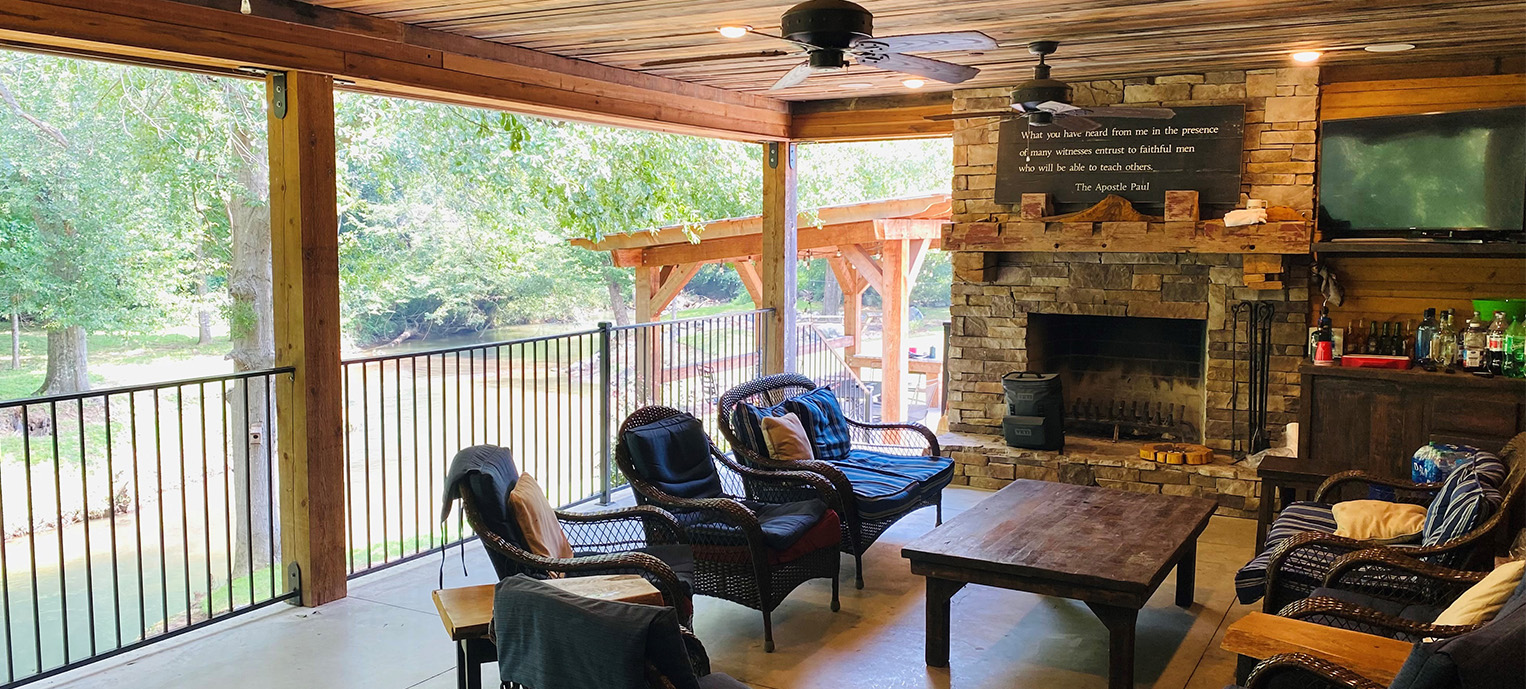
Highpointe Properties project is a 2,500-sf addition to a real estate office building. It consisted of adding 6 offices, a large conference room, and outdoor covered pavilion area. The design was old cabin style utilizing reclaimed doors, trim and floors. The porch siding and ceiling material came from whiskey barrels that were recycled from an… Read more »
Posted on July 29, 2021 by Means Advertising -

This 7,833 sqft new office for T.E. Stevens is a partial renovation of the old Garner Stone office. The building includes a 5,000 sqft basement for future growth. It consists of conventional construction using concrete foundation walls, structural steel, single-ply roofing, foam insulation, metal studs, drywall, and aluminum framed windows. The exposed structure ceiling with… Read more »
Posted on July 29, 2021 by Means Advertising -
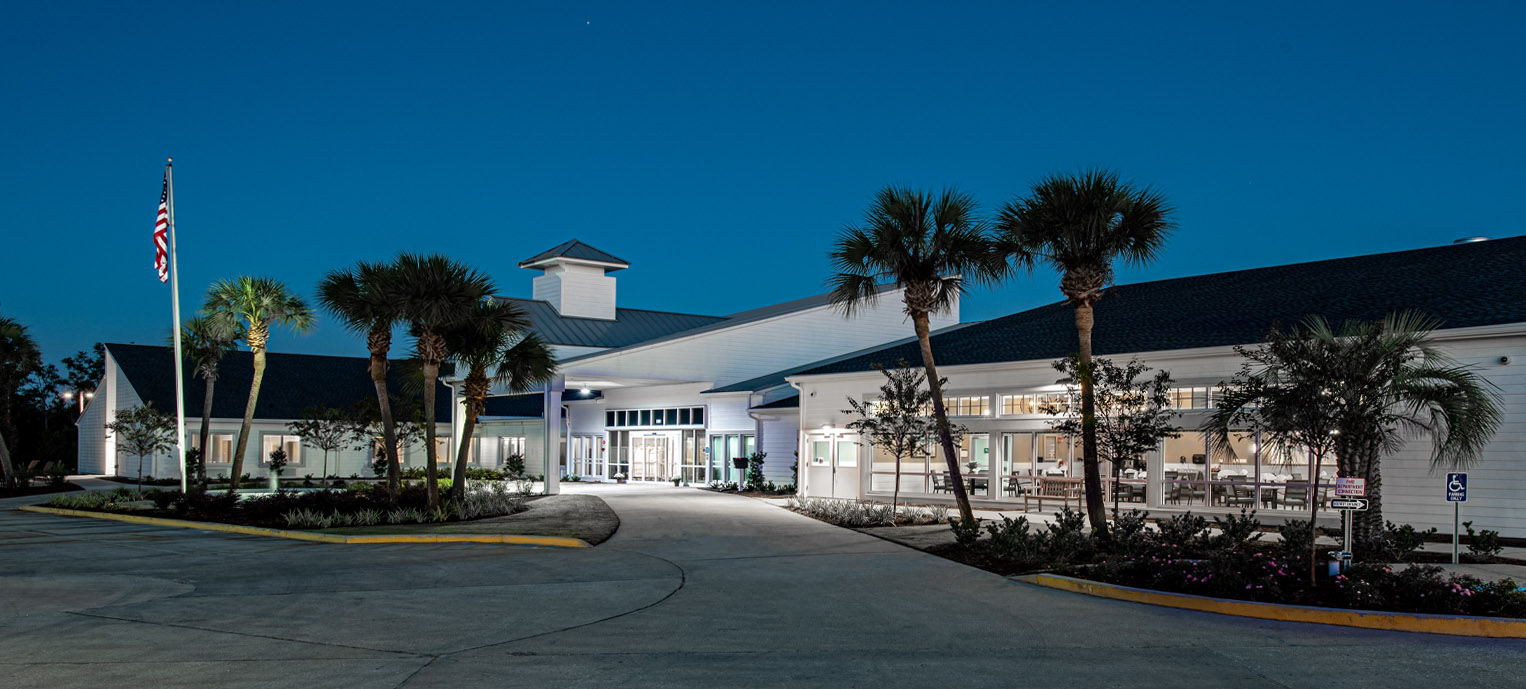
46K sf, 62 patient rooms, full kitchen and dining facility, two nurse stations, project for skilled nursing facility. Maxus provided construction services for total exterior and interior renovation with new addition of exterior courtyard conversion to new therapy gym. Exterior consisted of total re-roof of facility (asphalt shingles, membrane, and metal roofing). New exterior skin… Read more »
Posted on July 29, 2021 by Means Advertising -
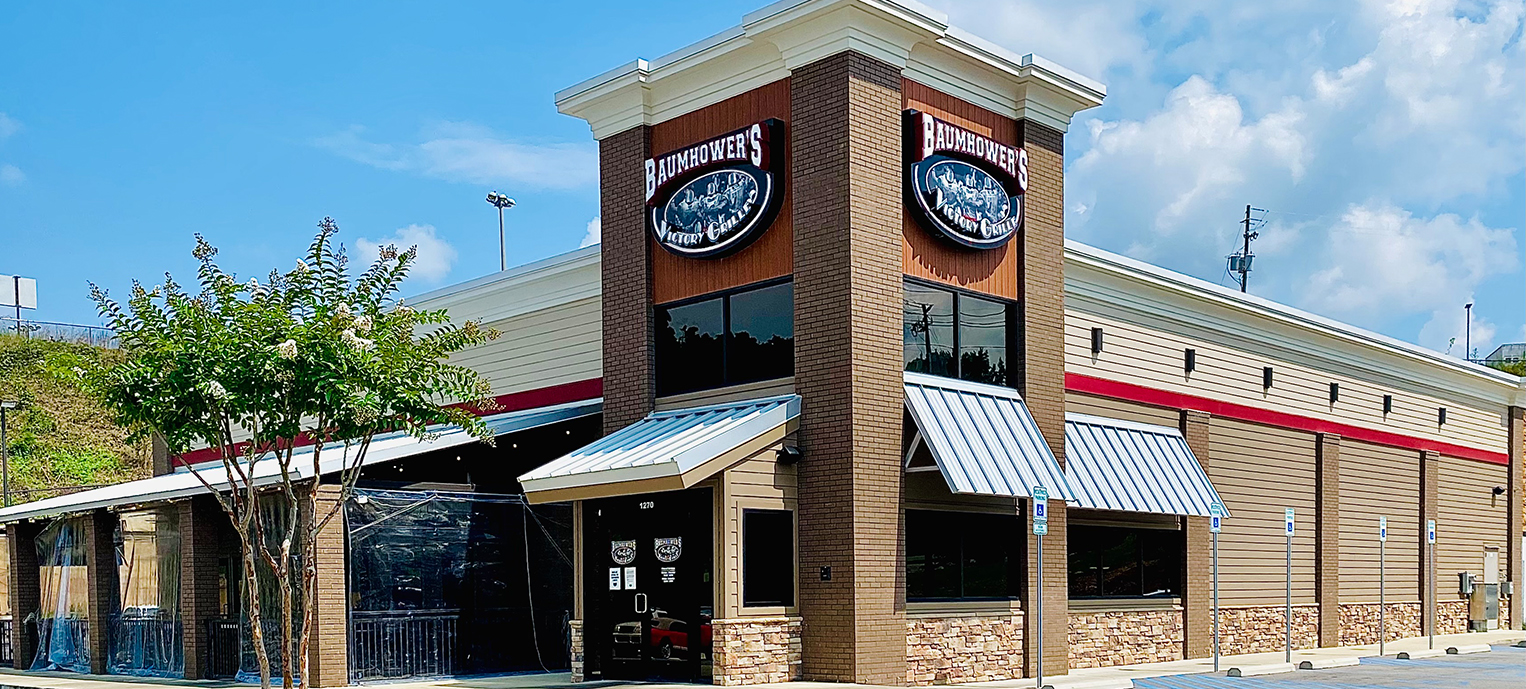
Baumhower’s is a new 6,500-sf 251 seat restaurant. The restaurant features an expo food bar, a main bar, main dining, bar dining, and a covered outdoor patio. The structure consists of structural steel with light gauge metal framing, brick, stone and Hardie veneer with a PVC membrane roof.
Posted on April 27, 2021 by Means Advertising -
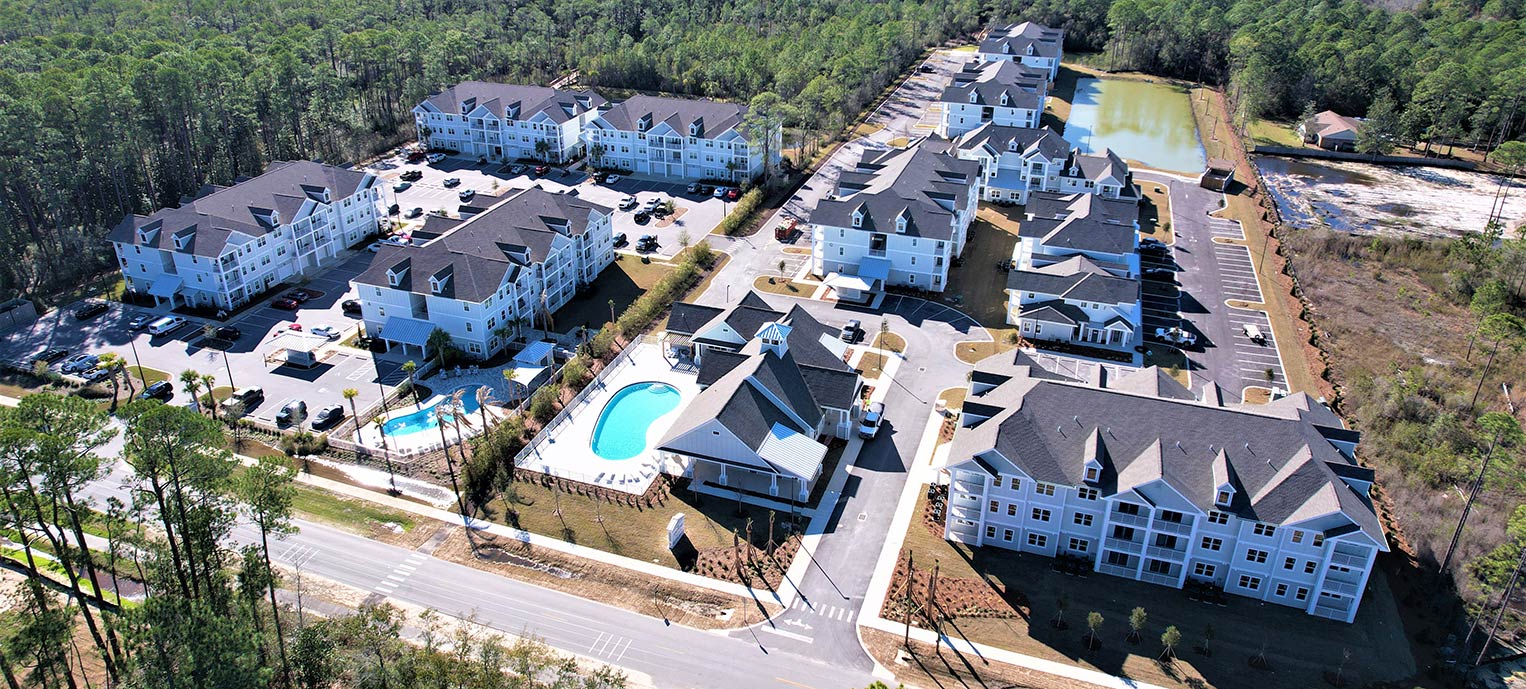
Southern Apartments is located in Santa Rosa Beach, Florida. It has 194 apartment units totaling approximately 300,000 SF. It is wood framed construction with exterior Hardie panel and siding. The foundation is post tension slab construction. These units were completed in a 9 month phase I and a 12 month phase II. Each unit consists… Read more »
Posted on December 13, 2016 by Means Advertising -
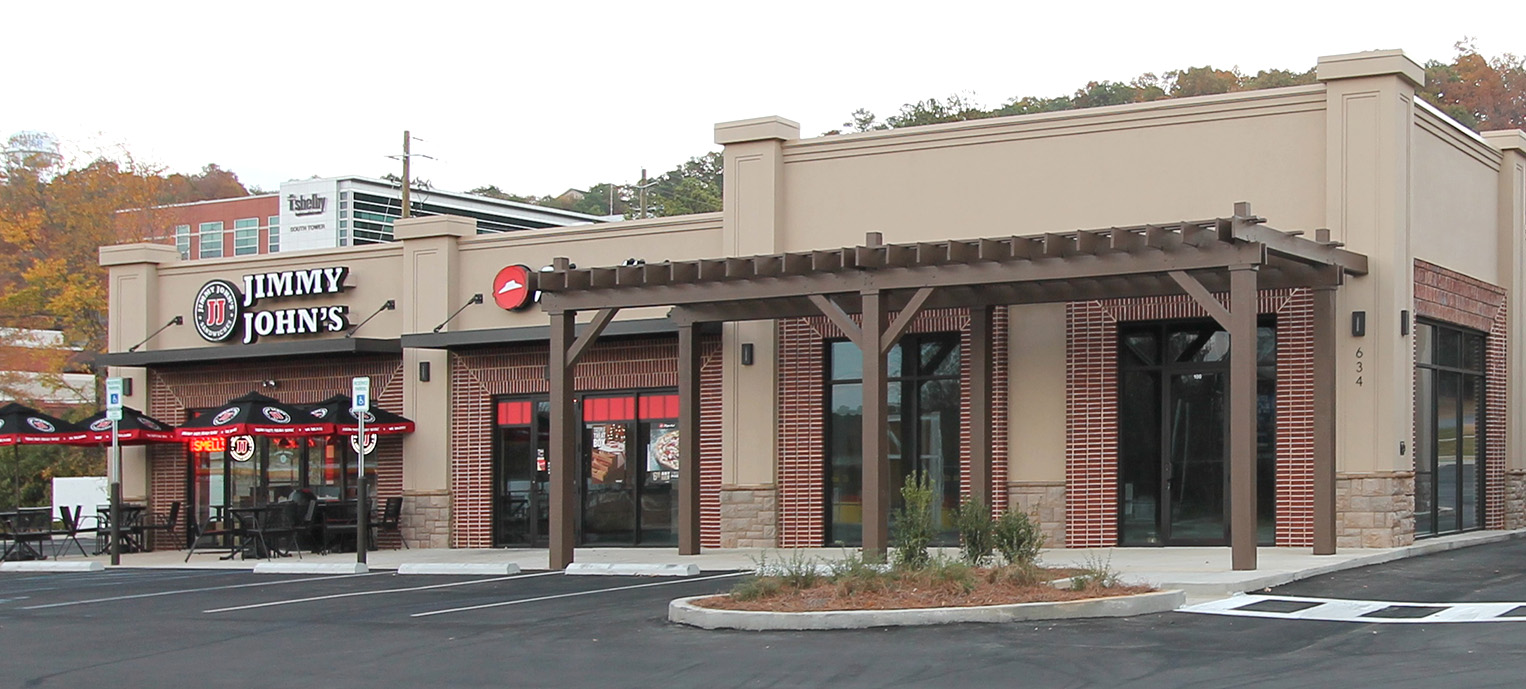
The Alabaster Landing project consists of two adjacent retail buildings totaling over 9,600 square feet. The extensive sitework scope included massive rock removal, an underground water detention system, retaining walls, and utility relocation in addition general site work and parking. Each building was constructed with a pre-engineered metal building, stone and EIFS veneer, and an… Read more »
Posted on September 30, 2016 by Means Advertising -
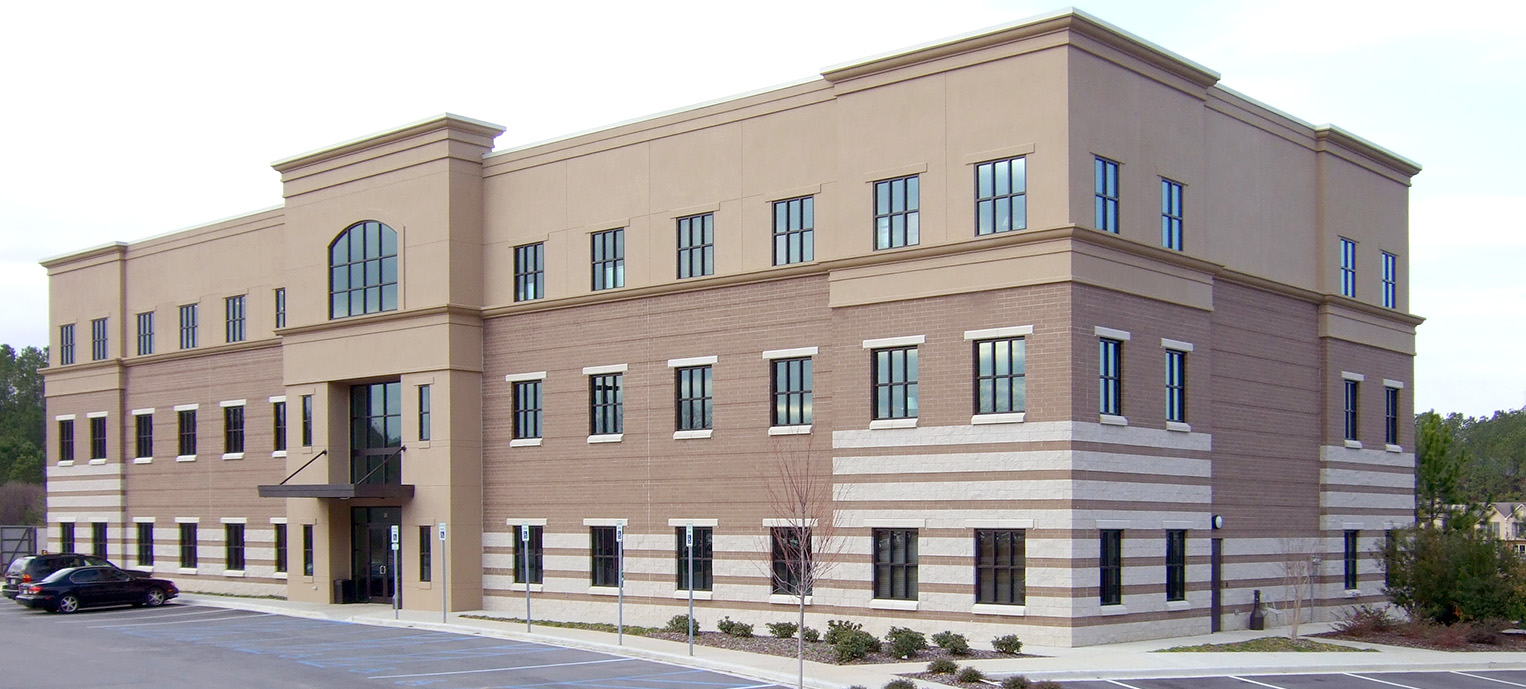
Southlake Office Building is a 3-story, 28,000 square foot class-A office building. Construction consisted of a conventional structural steel frame, aluminum storefront windows, and masonry, precast concrete, and EIFS exterior. The building, overlooking Rutherford Lakes, also included balconies on the 3rd floor. Interior finishes were comprised of metal stud interior framing and drywall, acoustical ceilings,… Read more »
Posted on September 30, 2016 by Means Advertising -
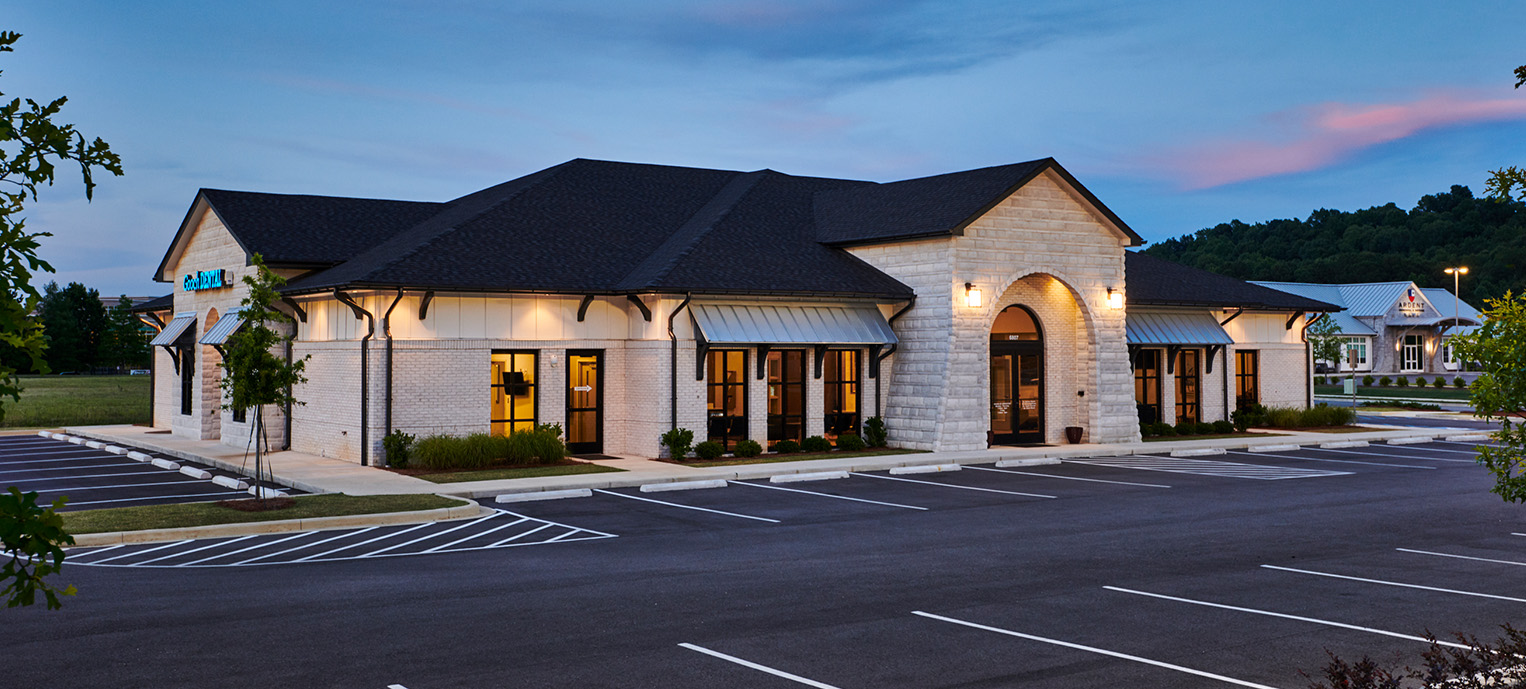
Gooch Dental is an 10,100 SF Dentist office located in Hoover, Al. It includes 18 exam rooms, sterilization room, modern lobby, electric generator, laboratory,second floor mezzanine includes conference/training, call center, it, and baths. The structure is wood framed with a combination of stone veneer and hardie siding on the exterior. The exam rooms include multiple… Read more »













