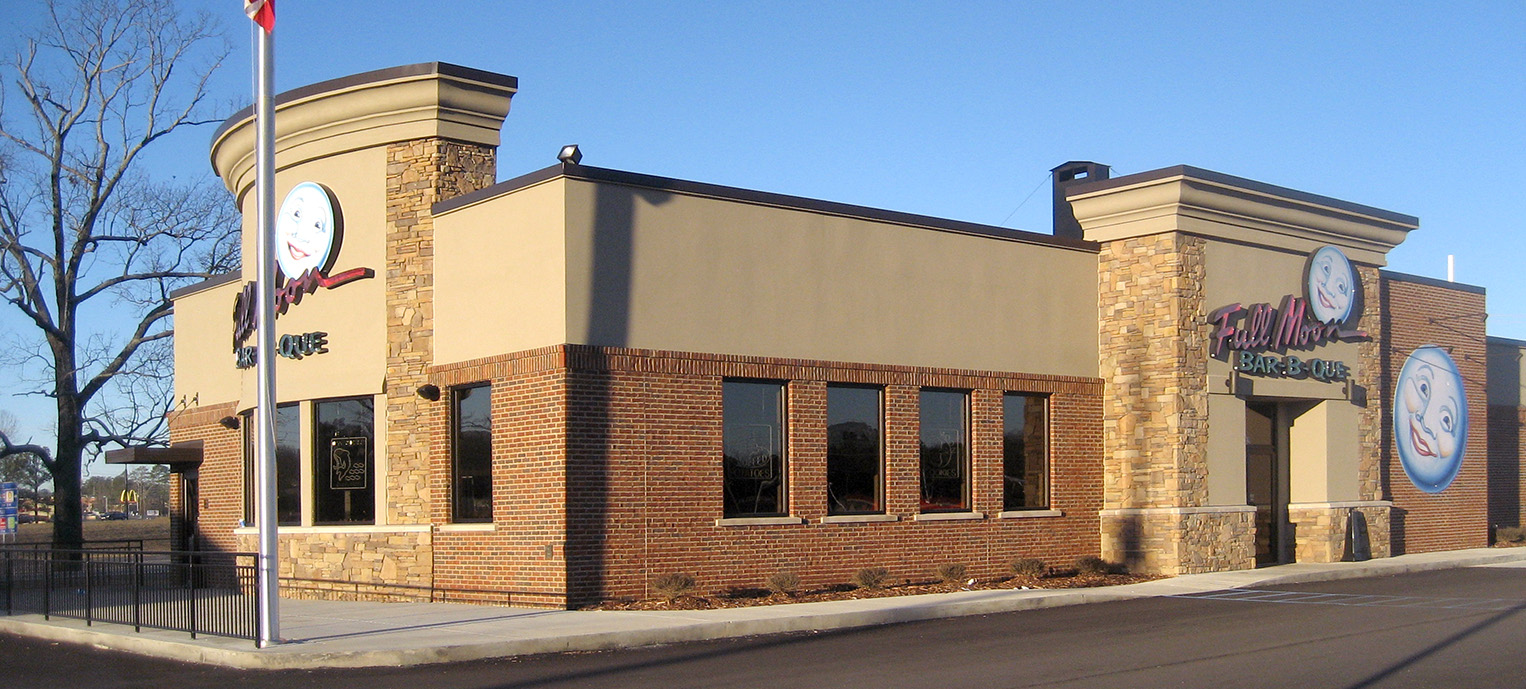
Full Moon BBQ – McCalla


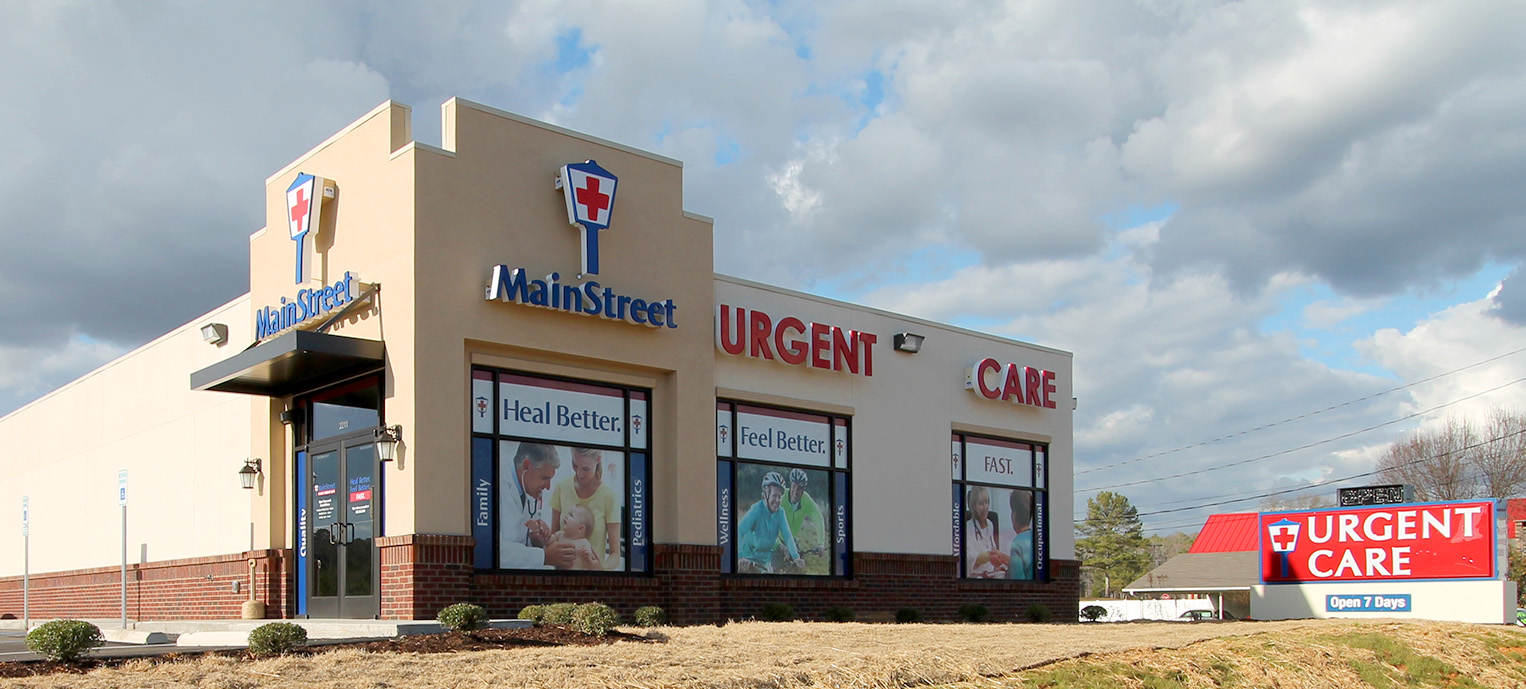
Each Main Street Urgent Care is a turnkey 3,200 square foot outpatient health clinic. Construction includes a pre-engineered metal building with metal stud framing, brick, EIFS, and exterior metal wall panels. Each clinic contains a waiting room, five exam rooms, a procedure room, x-ray, lab, drug screen area, and nurse station. Each exam room and… Read more »
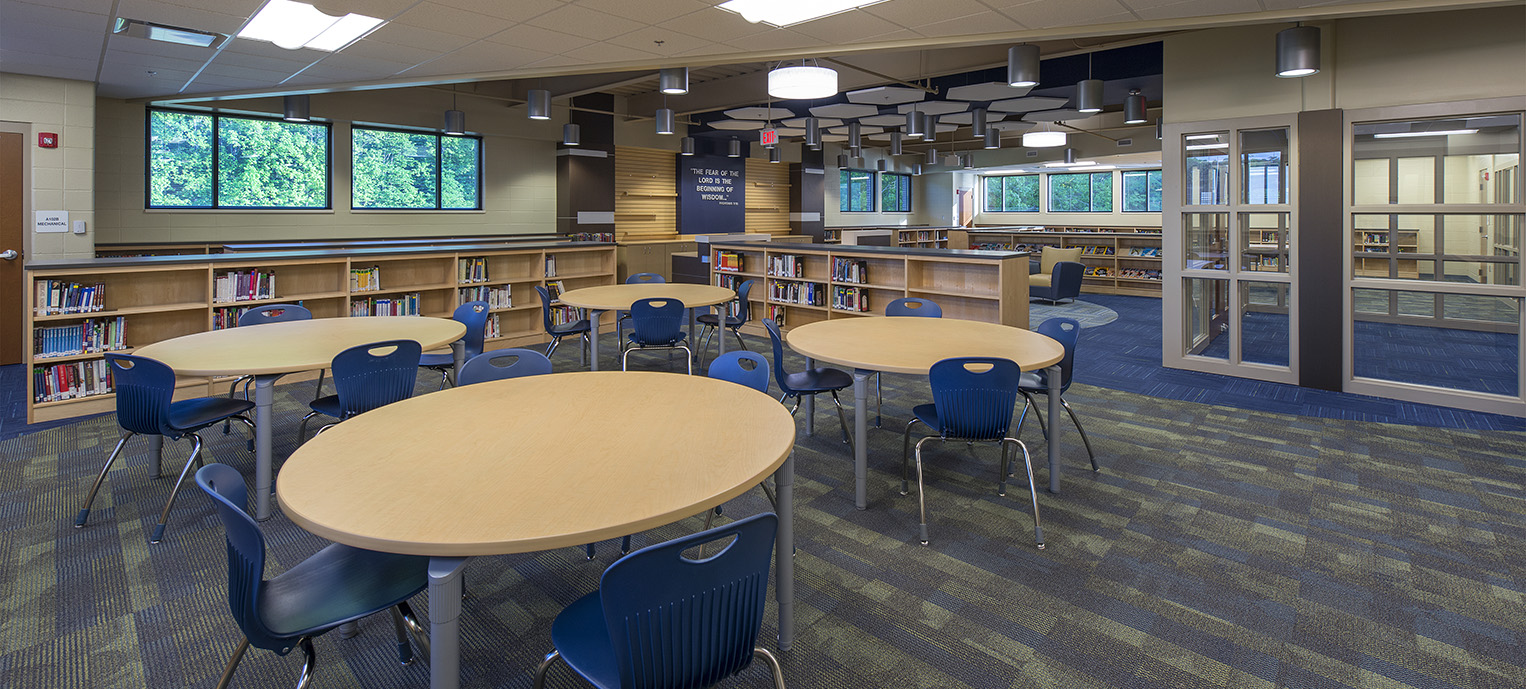
The Briarwood Academic Building is a 3 story 24,000 square foot addition to the existing high school building. Construction included a deep foundation system consisting of drilled piers ranging from 30’ to 50’ in depth, structural steel, and structural masonry. Exterior finishes of brick and EIFS were chosen to coordinate with existing buildings. The third… Read more »
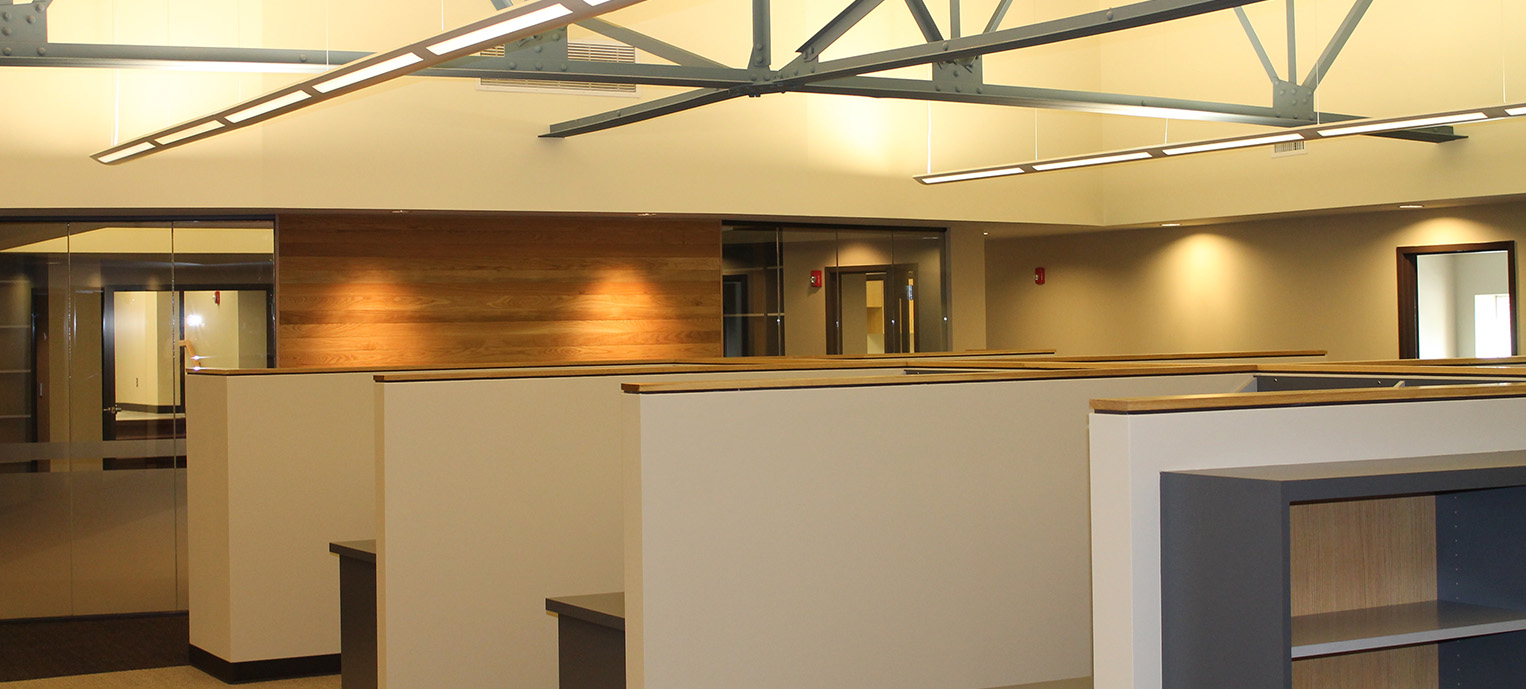
The Legal Services project consisted of a renovation to the second floor office space, entrance and lobby, and the addition of a new elevator. Interior finishes include custom wood wall panels, glass partitions, built-in cubicles, and custom millwork. The existing barrel ceiling was exposed and restored as part of the renovation.
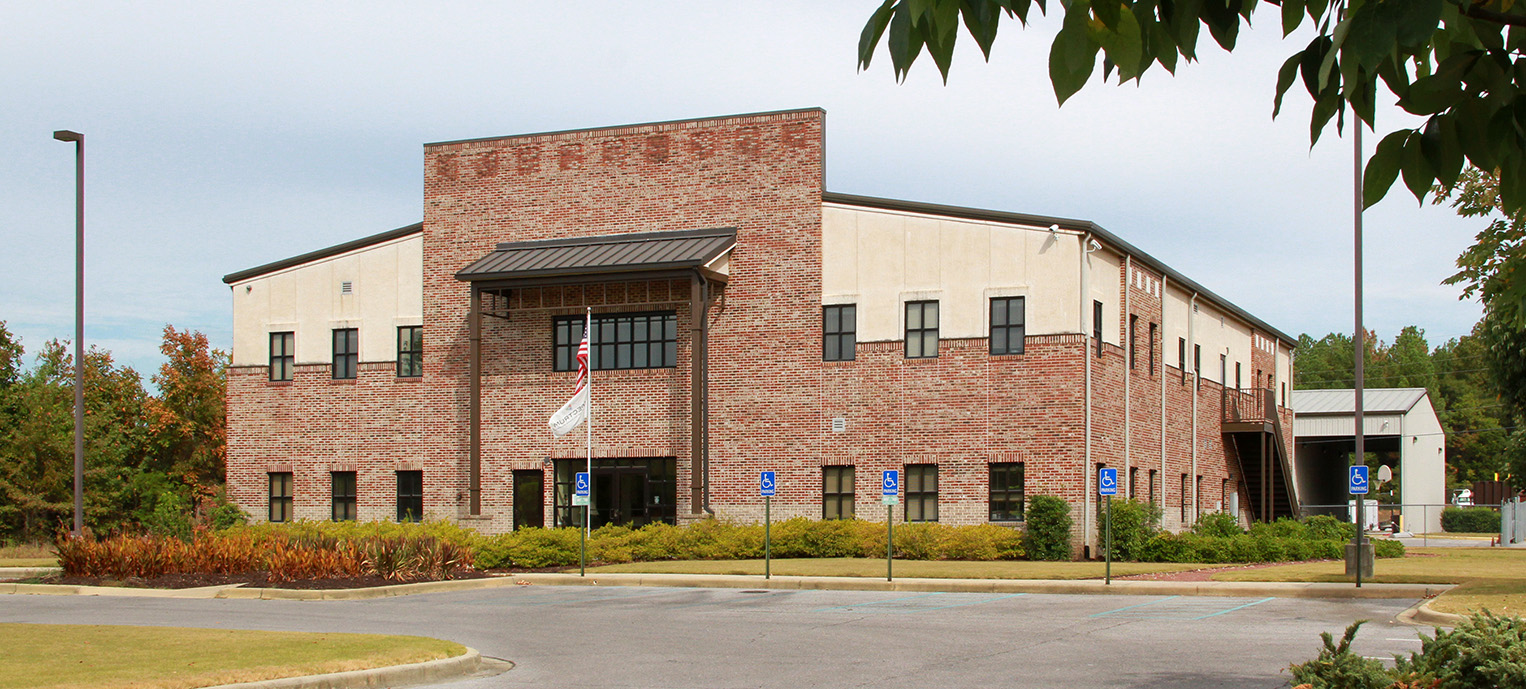
Spectrum is a 24,000 square foot, two-story office building including a warehouse and testing laboratory. The building is constructed of a pre-engineered manufactured structure with a low slope standing seam metal roof. The façade is of brick, stucco, and metal panels. Interior finishes include acoustical ceilings, custom millwork, carpet, hard tile, and polished concrete flooring.… Read more »
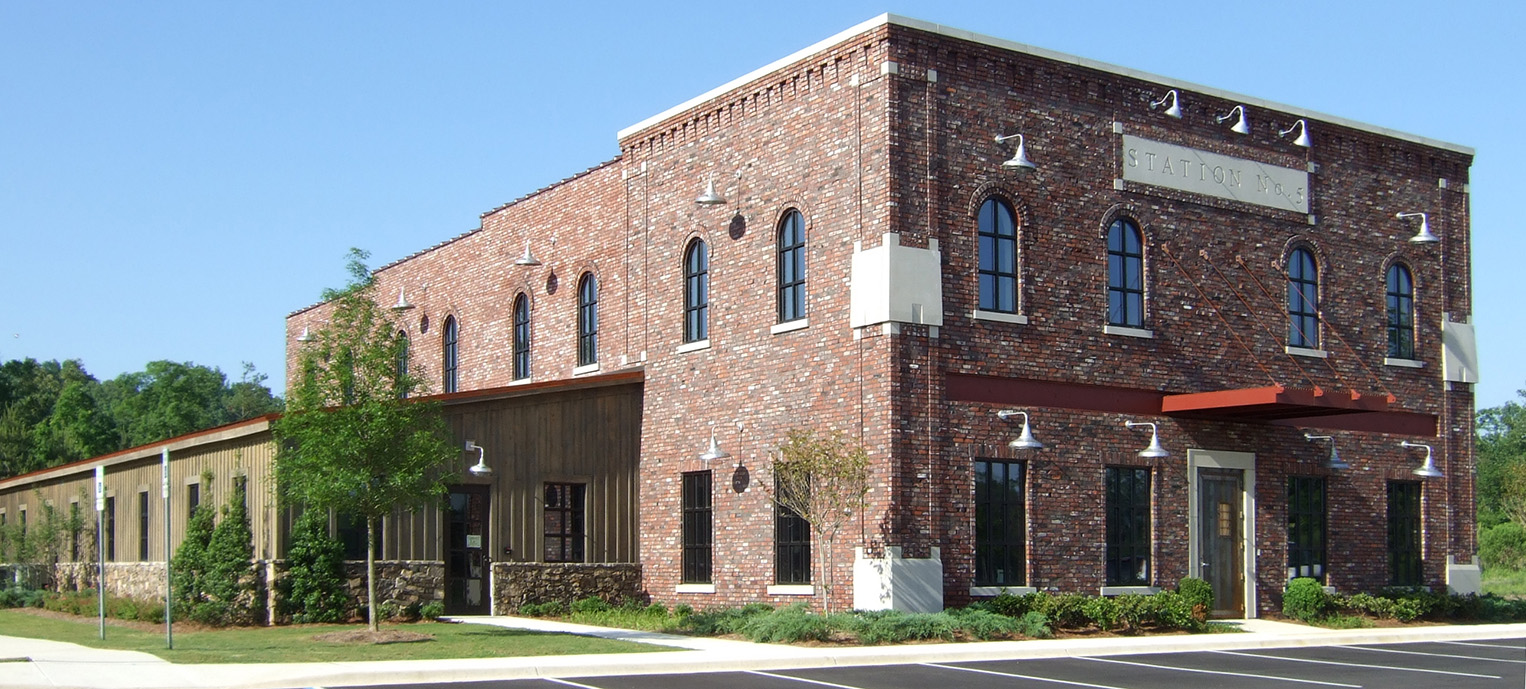
Station No. 5 is a 15,000 square foot office building designed to creatively capture the character of Birmingham area historic buildings. Construction consists of structural steel frame, masonry, and precast exterior. The interior includes exposed brick, glass partitions, and rustic wood details.
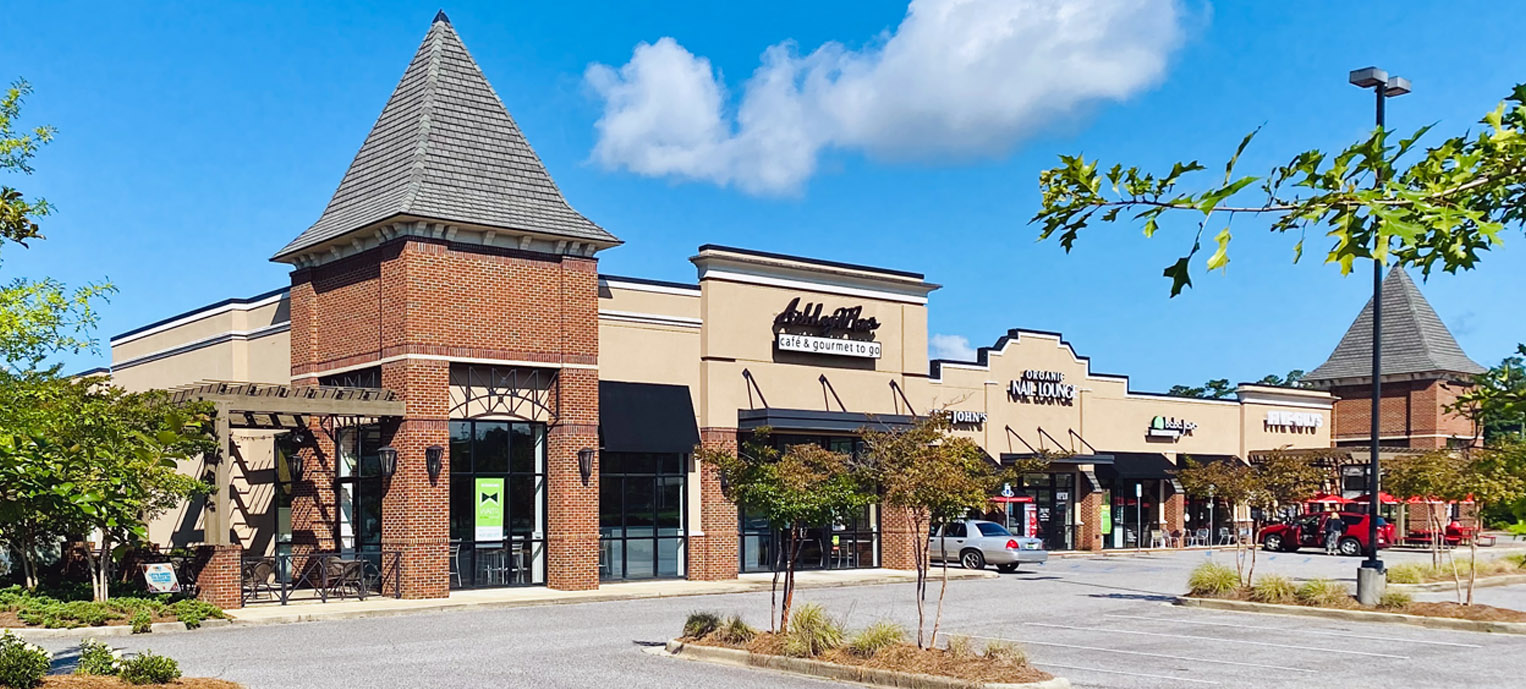
Chace Landing is a 12,000 square foot building with space suitable for office, retail, or food service. Construction consisted of a conventional steel and masonry structure with a brick and stucco exterior. Tower elements and connecting pergolas add architectural interest and exterior patio space.
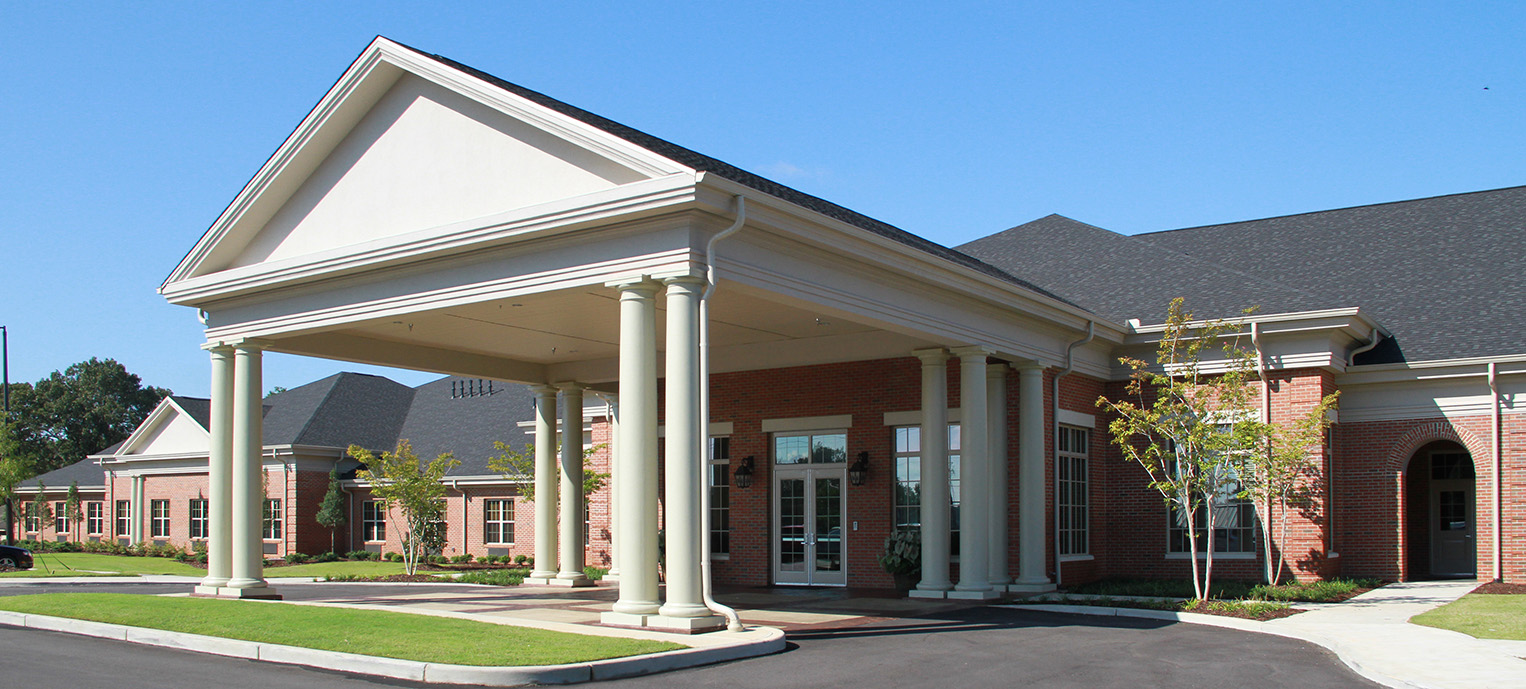
Aspire Physical Recovery of West Alabama is a 75 bed, 52,000 square foot skilled nursing facility. The facility includes a complete commercial kitchen, therapy gym for rehabilitation, two dining areas, an interior courtyard with putting greens and fountain, along with administrative and housekeeping areas throughout. Construction utilized wood framing and wood truss system with brick exterior… Read more »
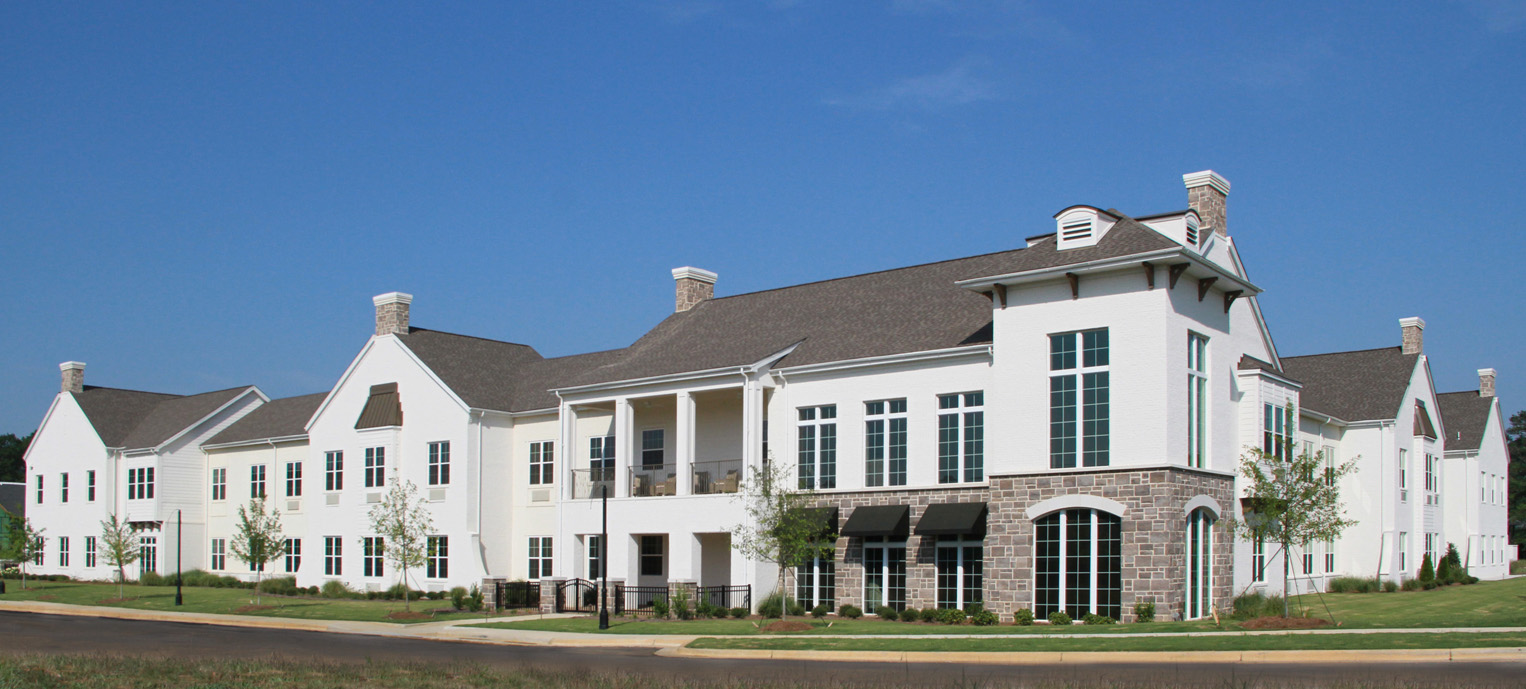
Aspire Physical Recovery at Cahaba River is a 2 story skilled nursing facility. Aspire is constructed with four nursing units, each containing private rooms with ensuite showers, nurse station, living, and dining areas. The facility also contains a laundry, kitchen, covered entrance, two therapy gyms, courtyard, and a garden. Construction utilized a steel frame structure, slab… Read more »
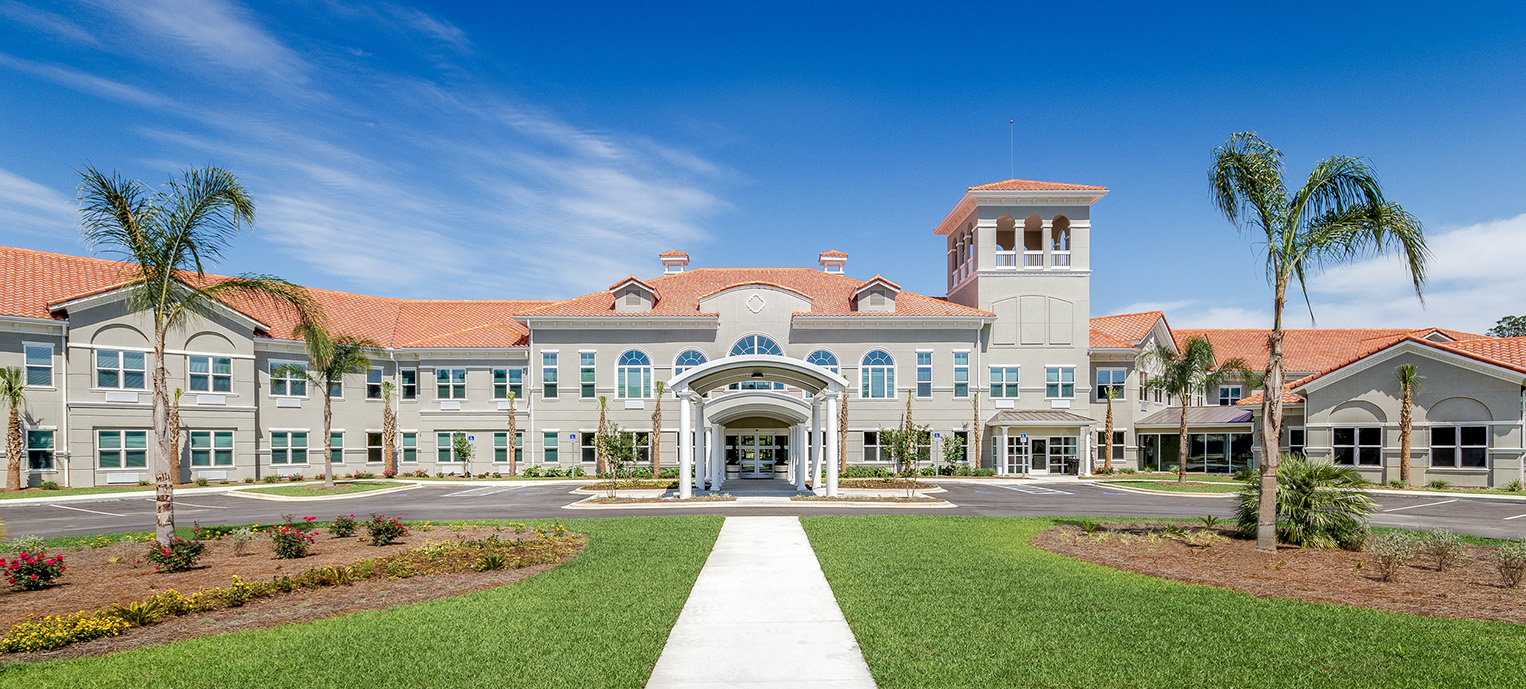
Somerby of Santa Rosa Beach is a 67,000 square foot, 2 story Assisted Living Group 1-A facility consisting of 52 assisted living apartments and 24 memory care apartments. The facility also includes administration offices, nurse’s station, living and dining spaces, wellness center with exam rooms, fitness room, physical therapy station, indoor therapy pool, kitchen, beauty… Read more »