Posted on March 17, 2016 by Means Advertising -
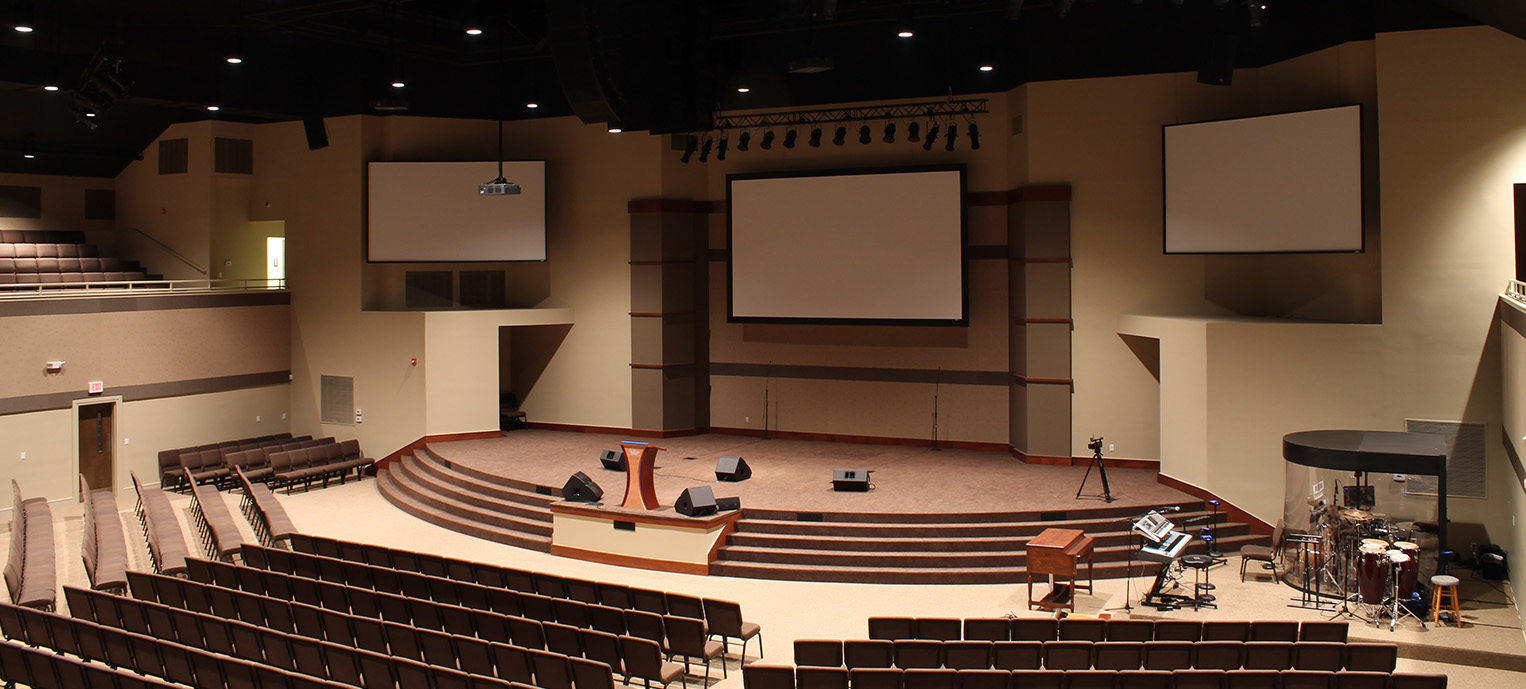
The Worship Center Christian Church project consisted of interior and exterior renovations to an existing 47,000 square foot steel framed structure. The initial phase of work included an extensive mold remediation process including removal of all drywall and insulation at the exterior walls, exposing the water intrusion and mold issues. These areas were then remediated… Read more »
Posted on March 17, 2016 by Means Advertising -
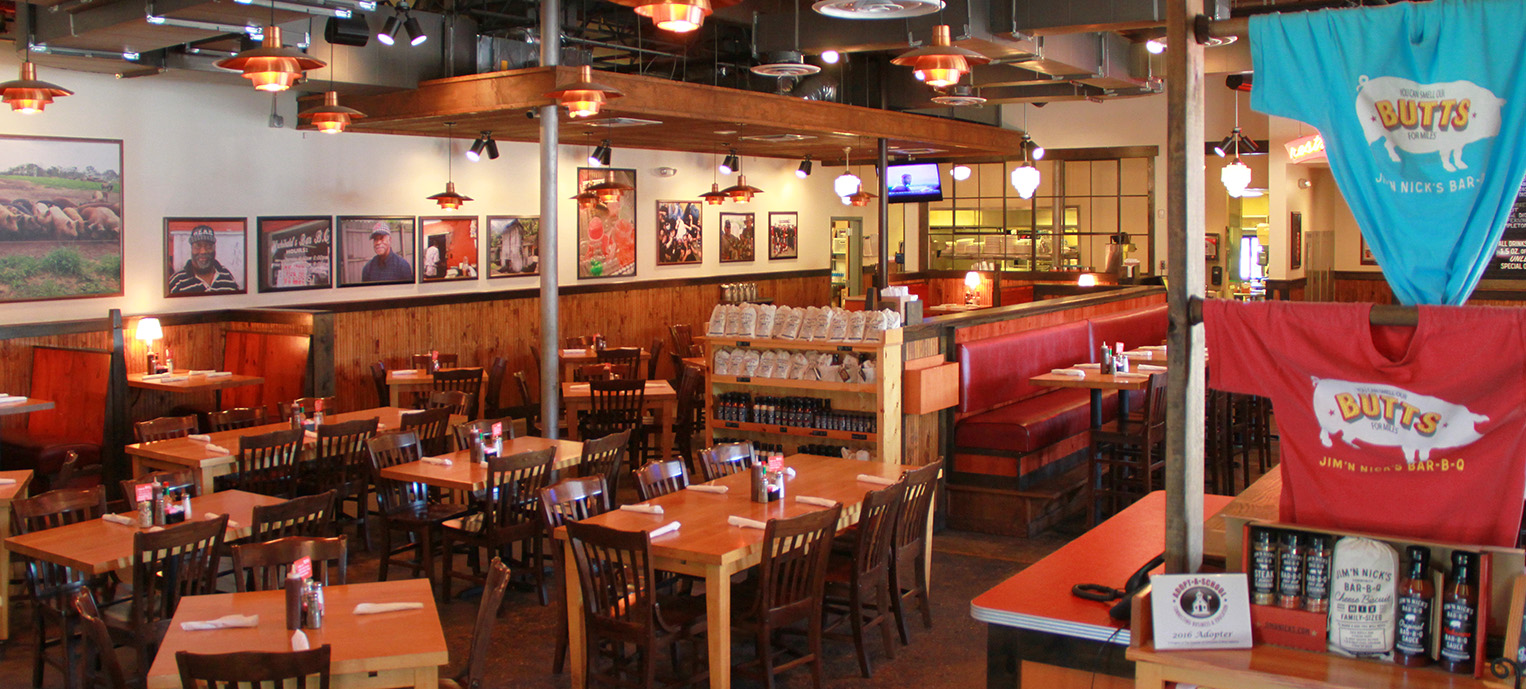
Jim ‘n’ Nicks is a 4,600 square foot interior buildout in a renovated industrial building also renovated by Maxus. The restaurant consists of a full kitchen and grill, bar, and indoor and outdoor dining areas. Construction consisted of interior drywall partitions, rustic architectural wood trim, exposed ceilings, exposed spiral duct work, and stained concrete floors.
Posted on March 17, 2016 by Means Advertising -
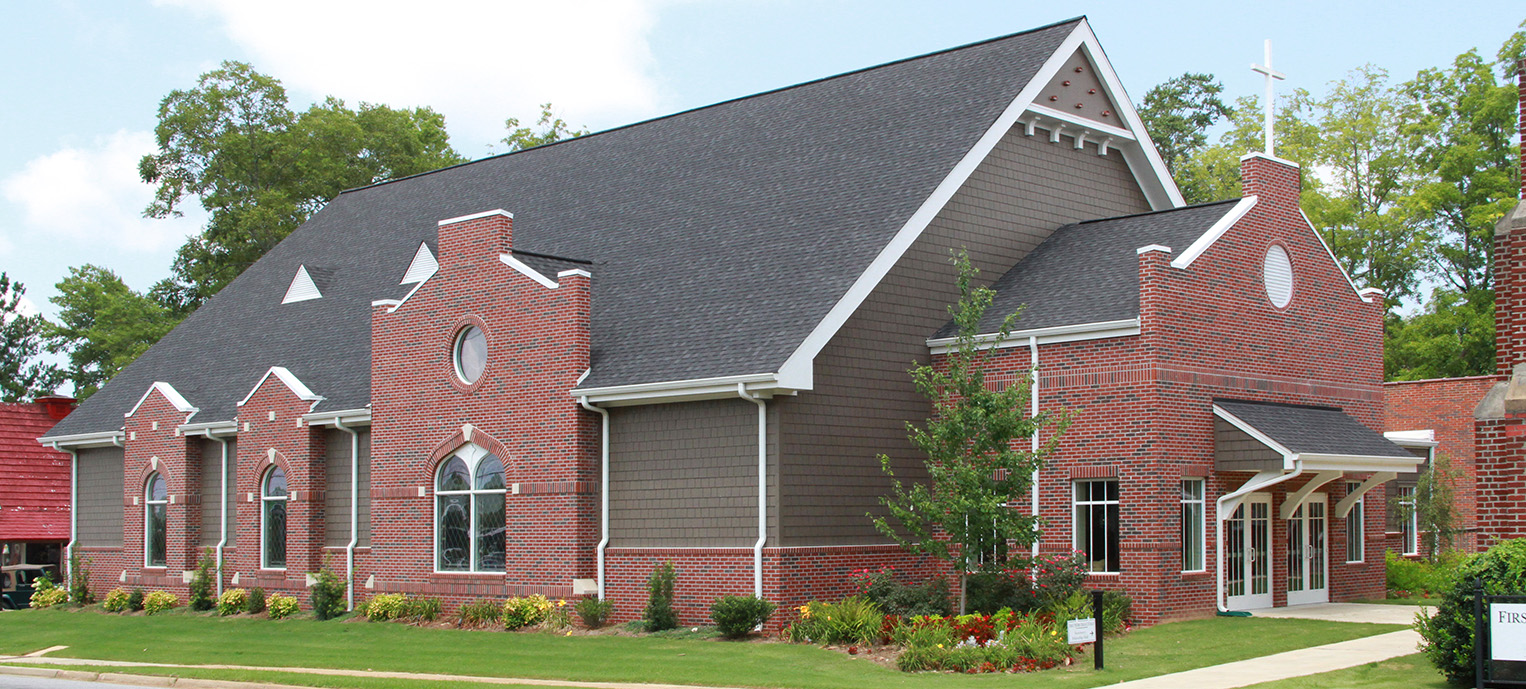
First Presbyterian Church of Opelika is a 7,500 square foot sanctuary including 2 lobbies, restrooms, and an exterior concrete courtyard. The structure consists of a structural steel building frame with metal stud infill. The exterior combines brick veneer and Hardie lap siding to complement the existing structures.
Posted on March 17, 2016 by Means Advertising -
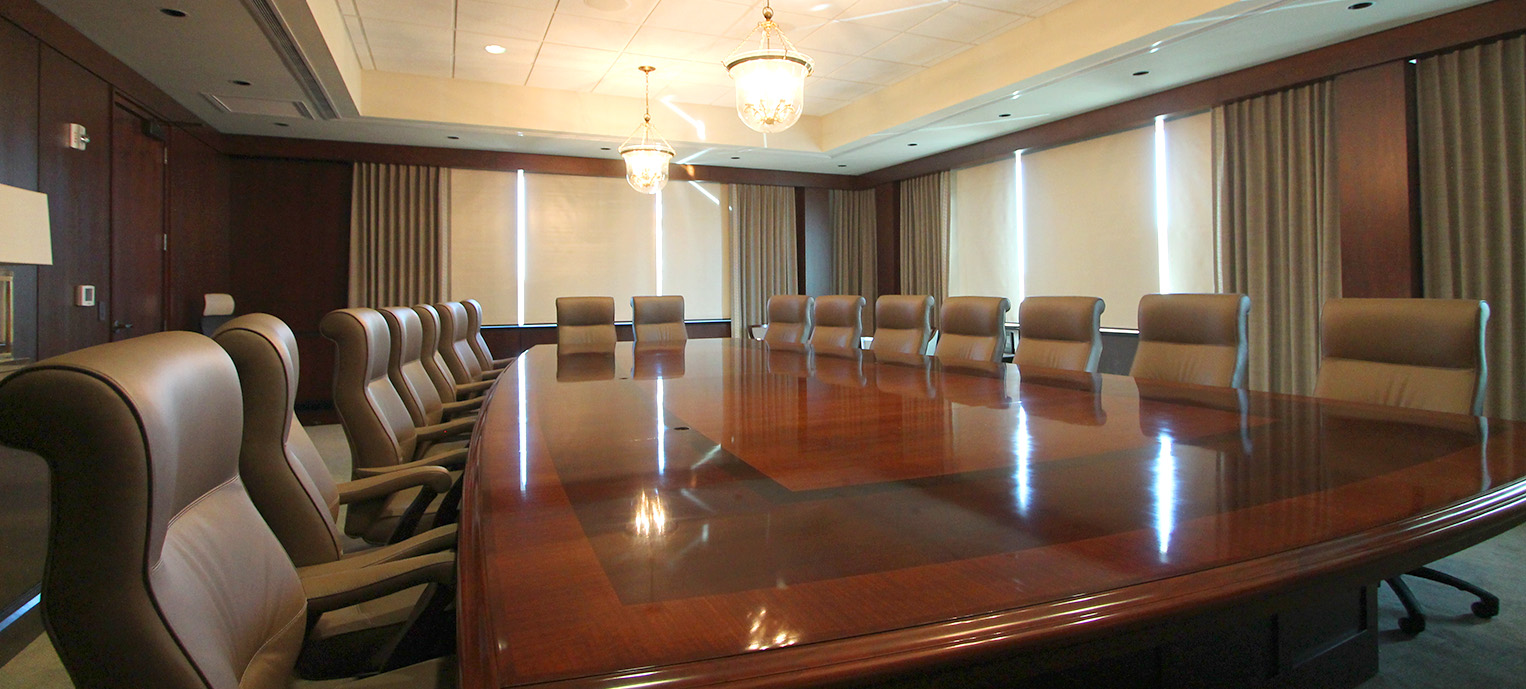
The new NHS Management Corporate Office was a renovation comprising approximately 14,000 square feet of Class A office space. Construction included interior demo; interior renovation; interior finish package including extensive use of architectural woodwork; and exterior work which included a new roof, window glazing/caulking and masonry infill.
Posted on March 17, 2016 by Means Advertising -
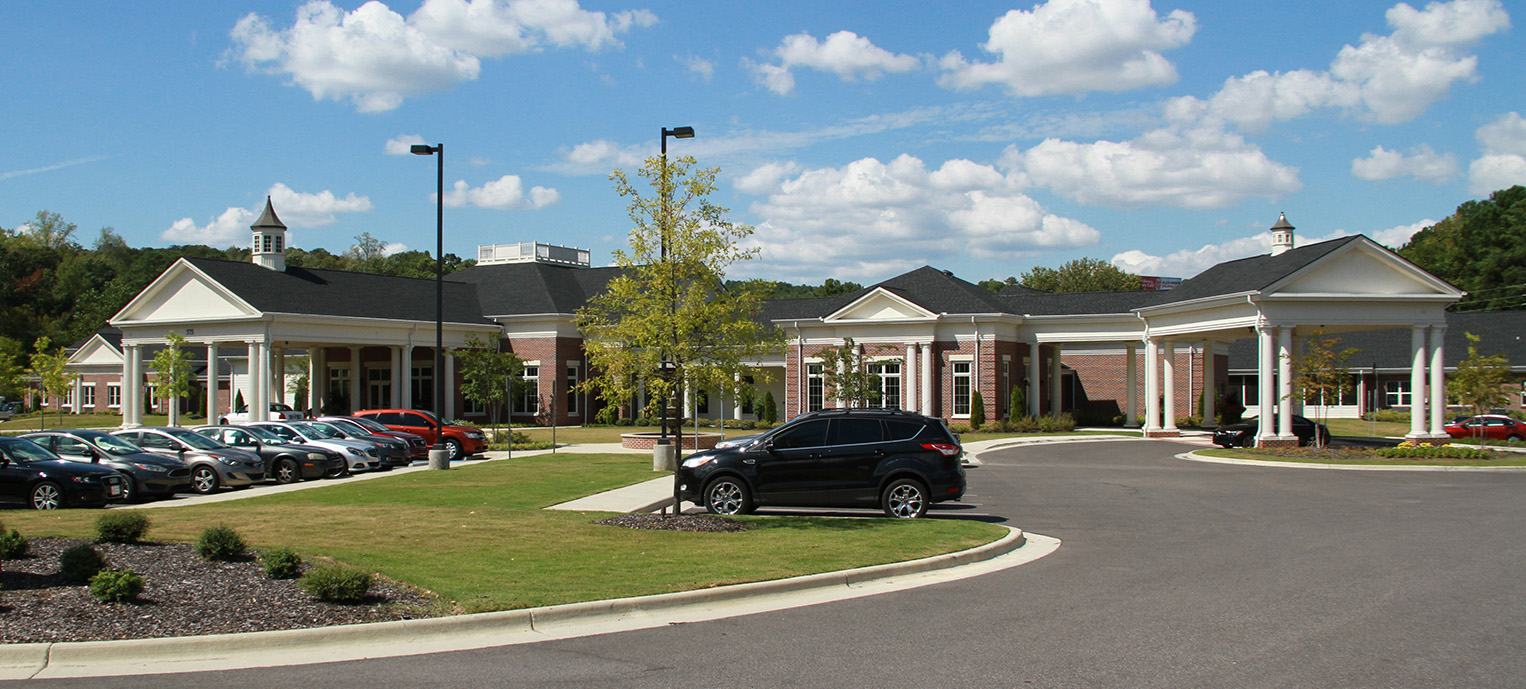
Aspire Physical Recovery at Hoover is a 96 bed, 80,000 square foot skilled nursing facility consisting of a combination of wood frame and structural steel construction. Exterior skin is brick veneer. The facility includes a therapy gym for rehabilitation, dining and living areas, beauty shop, and two interior courtyards.
Posted on March 17, 2016 by Means Advertising -
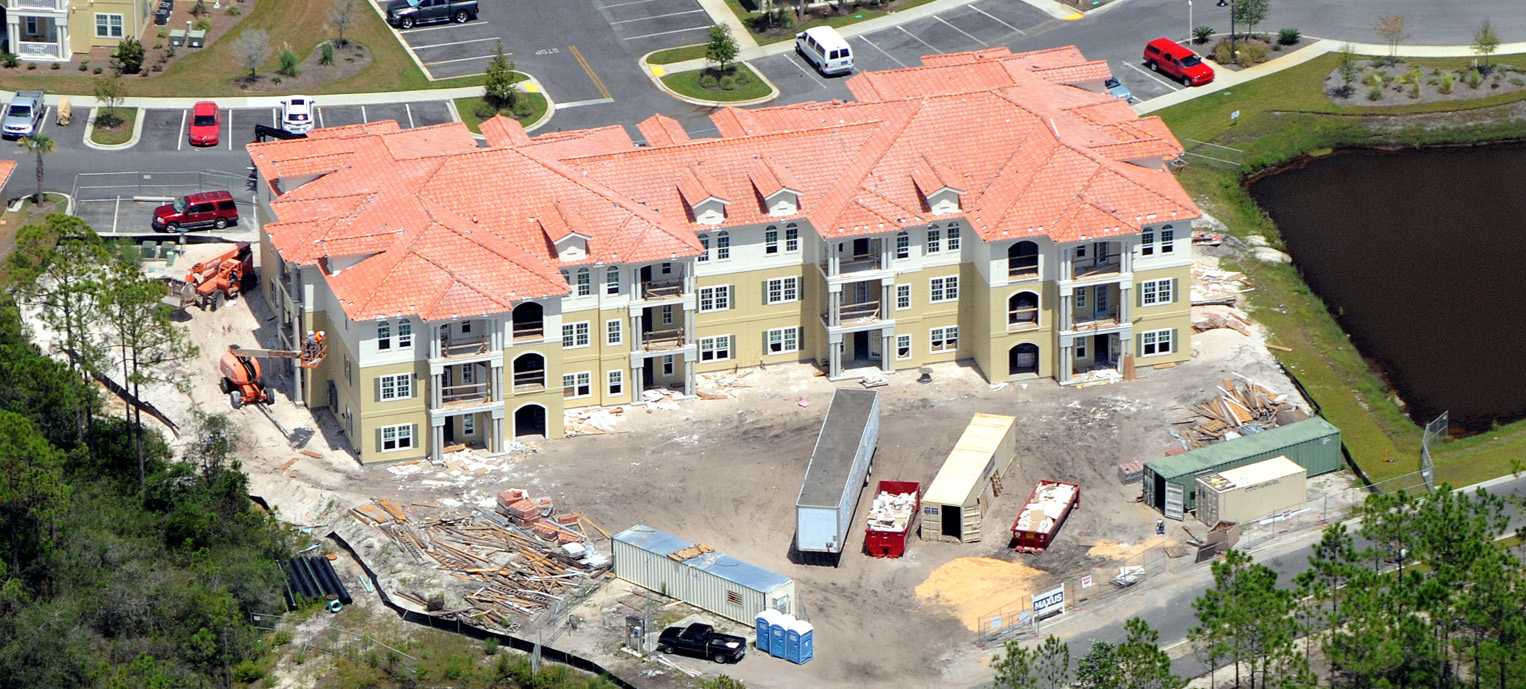
The Terra Mar project was Phase 2 of a 2 phase project. The project consisted of adding two 30 unit apartment buildings to an existing luxury apartment complex in Santa Rosa Beach, FL. Each building consisted of 30 units totaling 73,000 square feet. Construction included post-tension slab on grade, wood framing, gypsum concrete for elevated… Read more »
Posted on March 17, 2016 by Means Advertising -
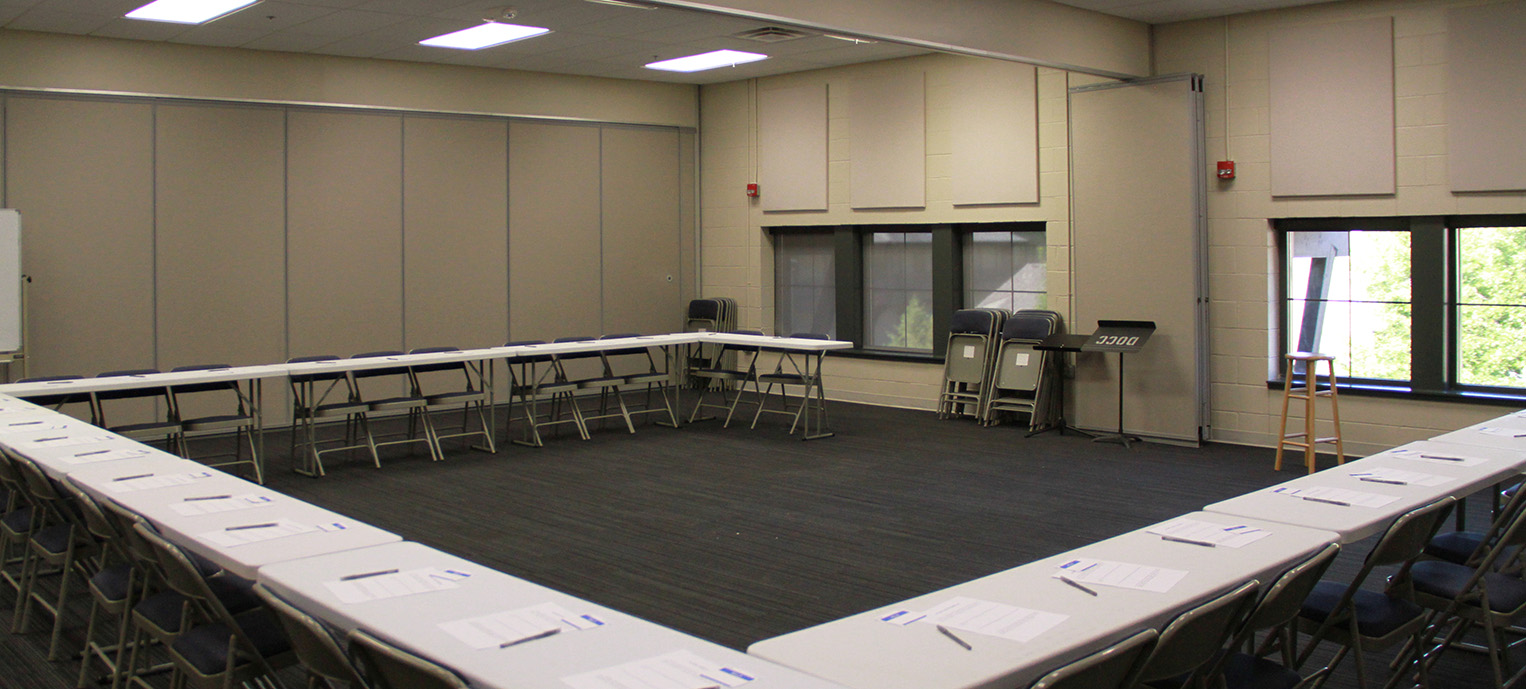
Located in the Mount Laurel community, the Double Oak Community Church project consisted of converting an existing 9,000 square foot gymnasium into two stories of education classroom space. The second floor mezzanine was constructed from structural steel and concrete. The space includes movable partition walls which provides flexibility and allows multiple uses for the space.
Posted on March 17, 2016 by Means Advertising -
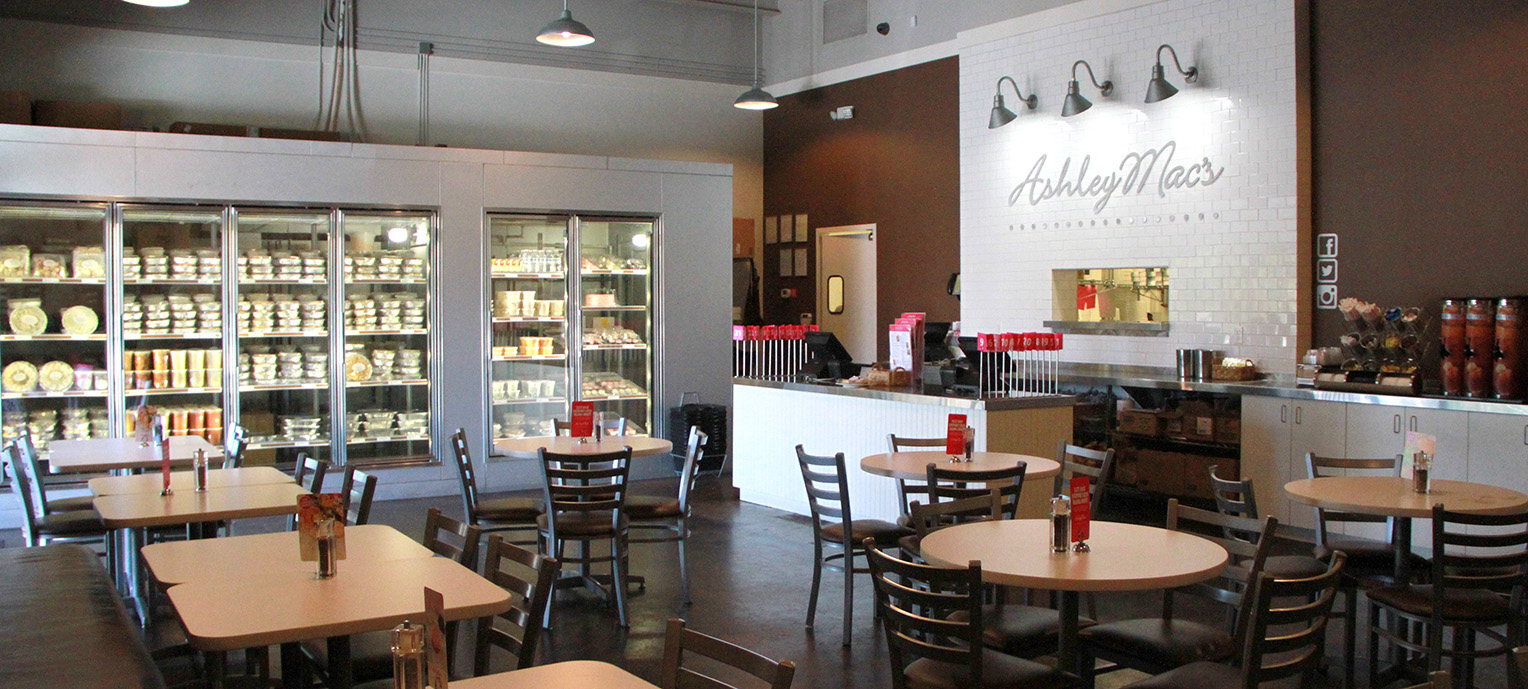
Ashley Mac’s, located in Cahaba Heights, is a 4,200 square foot interior renovation and buildout for a restaurant and catering business. Construction included a complete interior renovation of the dining area and full prep kitchen with interior drywall partitions, sealed concrete and epoxy flooring, wall tile, and new kitchen equipment. An outdoor patio was also… Read more »
Posted on March 17, 2016 by Means Advertising -
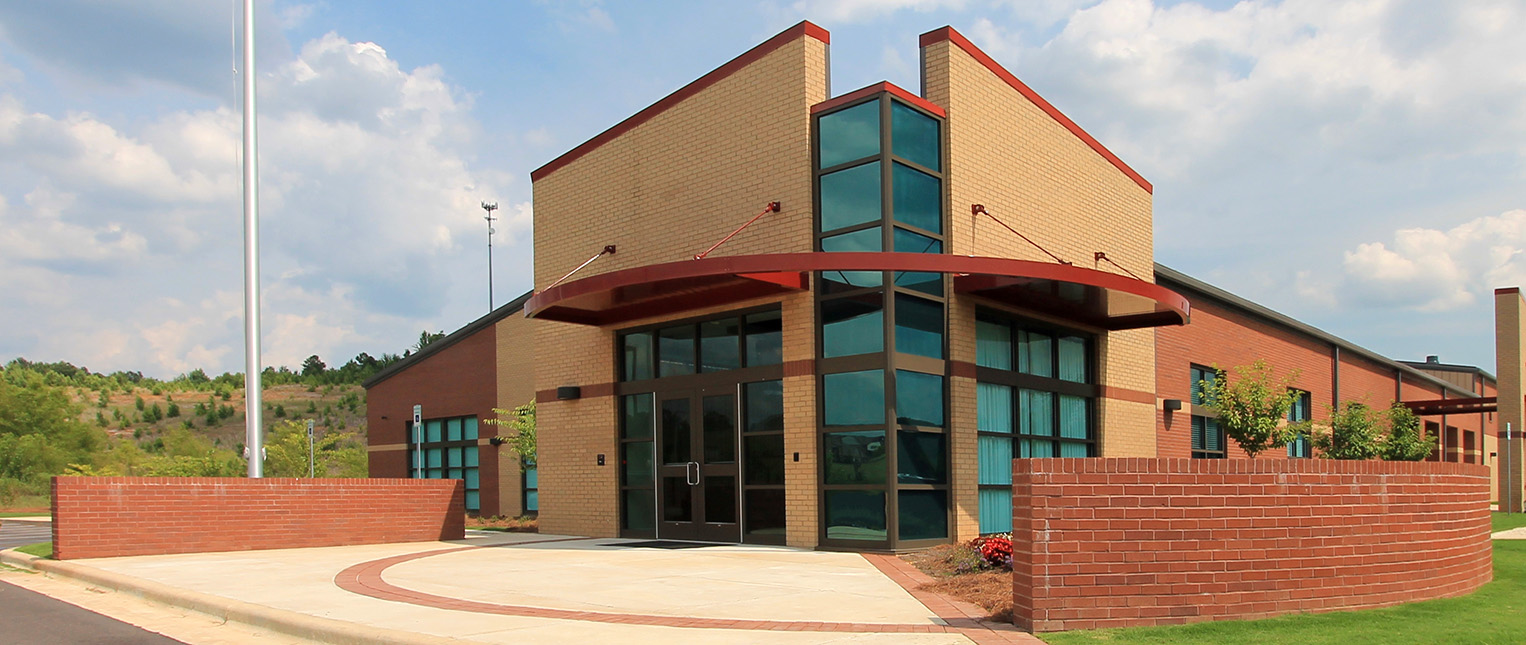
Senior Care Pharmacy is a 31,000 square foot corporate pharmacy operations and distribution facility containing administration offices, training rooms, records storage, and a finish warehouse. Construction elements include a pre-engineered metal building structure and roof, metal stud framing infill, and a full masonry exterior. Interior finishes include drywall and acoustical ceilings, architectural millwork, luxury vinyl… Read more »
Posted on March 17, 2016 by Means Advertising -
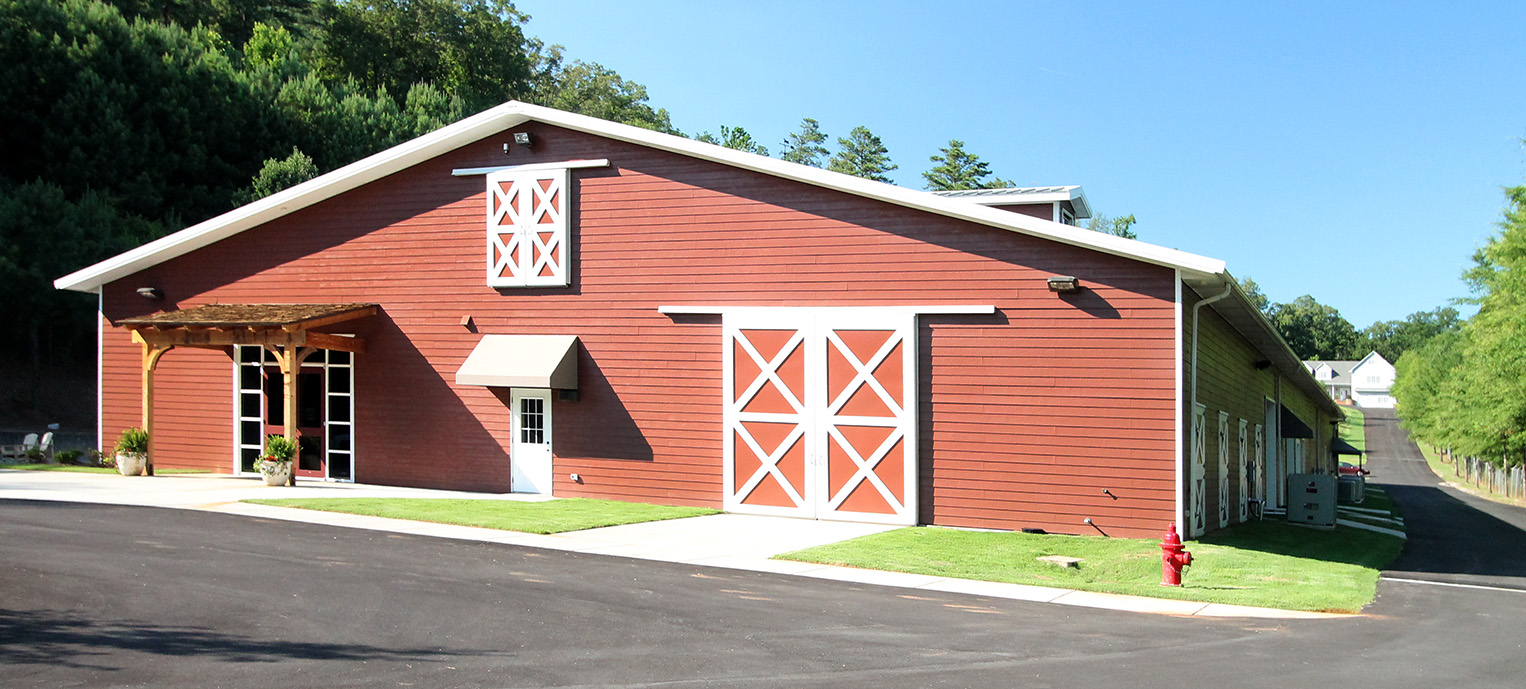
Briarwood Youth Barn is a build out consisting of two separate worship areas, offices, education classrooms, and a 10,600 square foot sports arena. Stained concrete, barn doors, and exposed trusses were included in the design to retain the building’s rustic barn-like atmosphere exhibited in its former use as horse stables.













